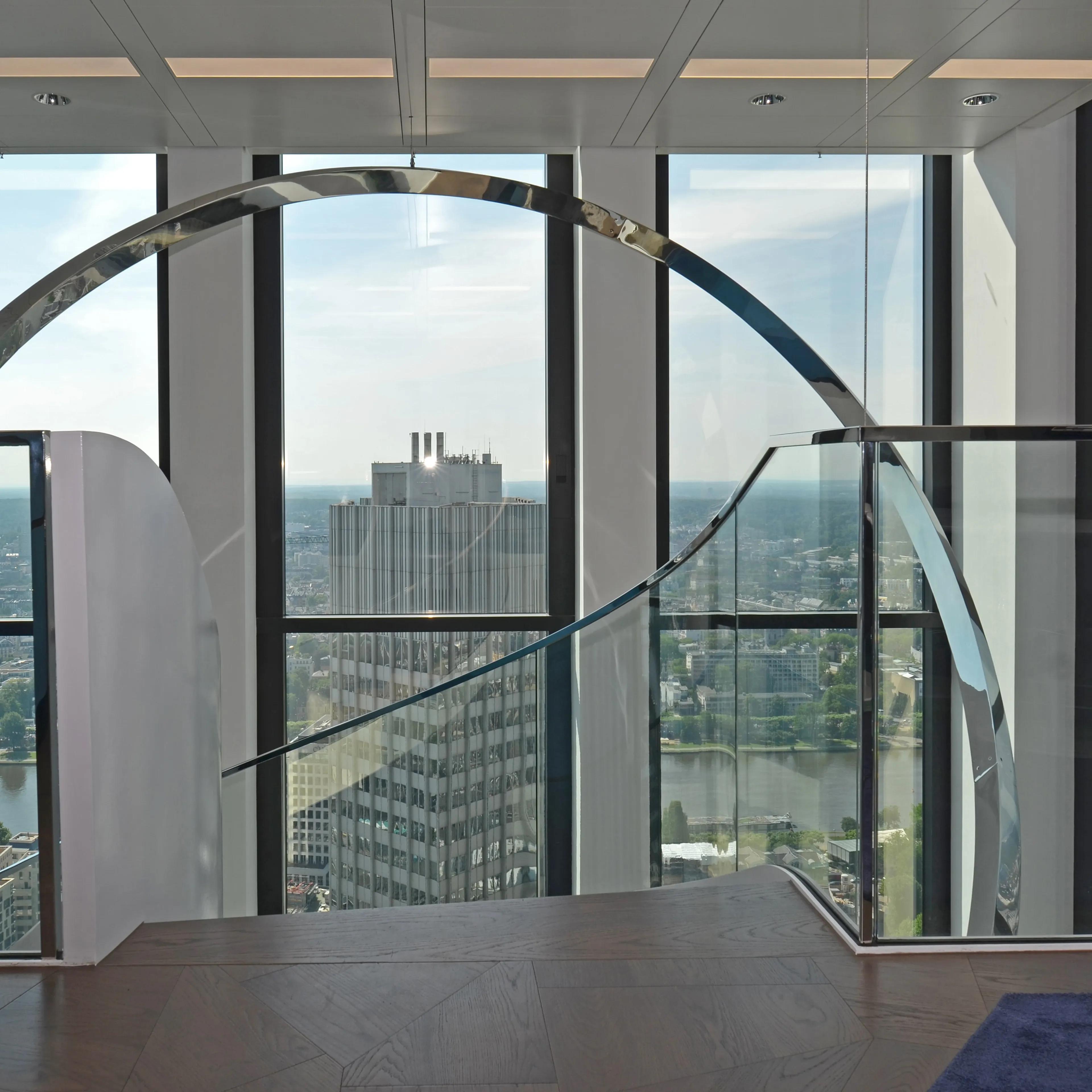
Floating newel stairs | Axel Springer
2020, Berlin
The newel stairs with steel soffit cladding and parapet-high stringers create a harmonious eye-catcher that perfectly complements the new Axel Springer building in Berlin.


Newel stairs in the new Axel Springer building
The futuristic new building of the Axel Springer Group offers 52,000 m² of space for more than 3,000 employees. The interior impresses with a light-flooded, 45 m high atrium with terraced levels over 13 storeys, which are connected by bridges. A special highlight is the extraordinary and sensational newel stairs by METALLART Treppen GmbH.
Striking design of the newel stairs
The rounded newel stairs in the new Axel Springer building in Berlin have an impressive design. Starting on the first floor, the steel staircase extends upwards over two storeys with a continuous tubular steel spindle and parapet-high outer stringers. It is given stability by the spindle tube attached to the concrete ceiling and the connections via the respective landings as well as cross beams on the bearing webs. The design of the steps as a folded construction is in line with the current trend. The newel stairs have a homogeneous appearance thanks to the accurate grinding and filling of the visible weld seams. The METALLART team only used materials that meet the standards of the German Sustainable Building Council.
Insights
Project details
- staircase diameter approx. 3,865 mm
- steps 42 pieces
- stringer thickness approx. 10-12 mm or according to stat. requirements
- stringer height approx. 1,470 mm or divided into approx. 1,120 mm
- spindle tube diameter approx. 406 mm
- a flush-mounted, precisely shaped steel soffit cladding ensures improved statics
- handrail: timeless stainless steel round tube handrail on both sides of the staircase, diameter 42 mm
- handrail bracket, diameter 12 mm, vertical stainless steel round bar and flat steel bracket in shaped cut
- layer between the tear plate and the steel steps to absorb impact sound
- due to the subsequent change to the staircase insertion, where the access opening no longer corresponded to the size of the staircases, these had to be laboriously divided and joined together on site. Among other things, all balustrade stringers between the steps and the top edge had to be interrupted, rolled separately and welded on site.
Architectural office
OMA (Office for Metropolitan Architecture), Rotterdam





