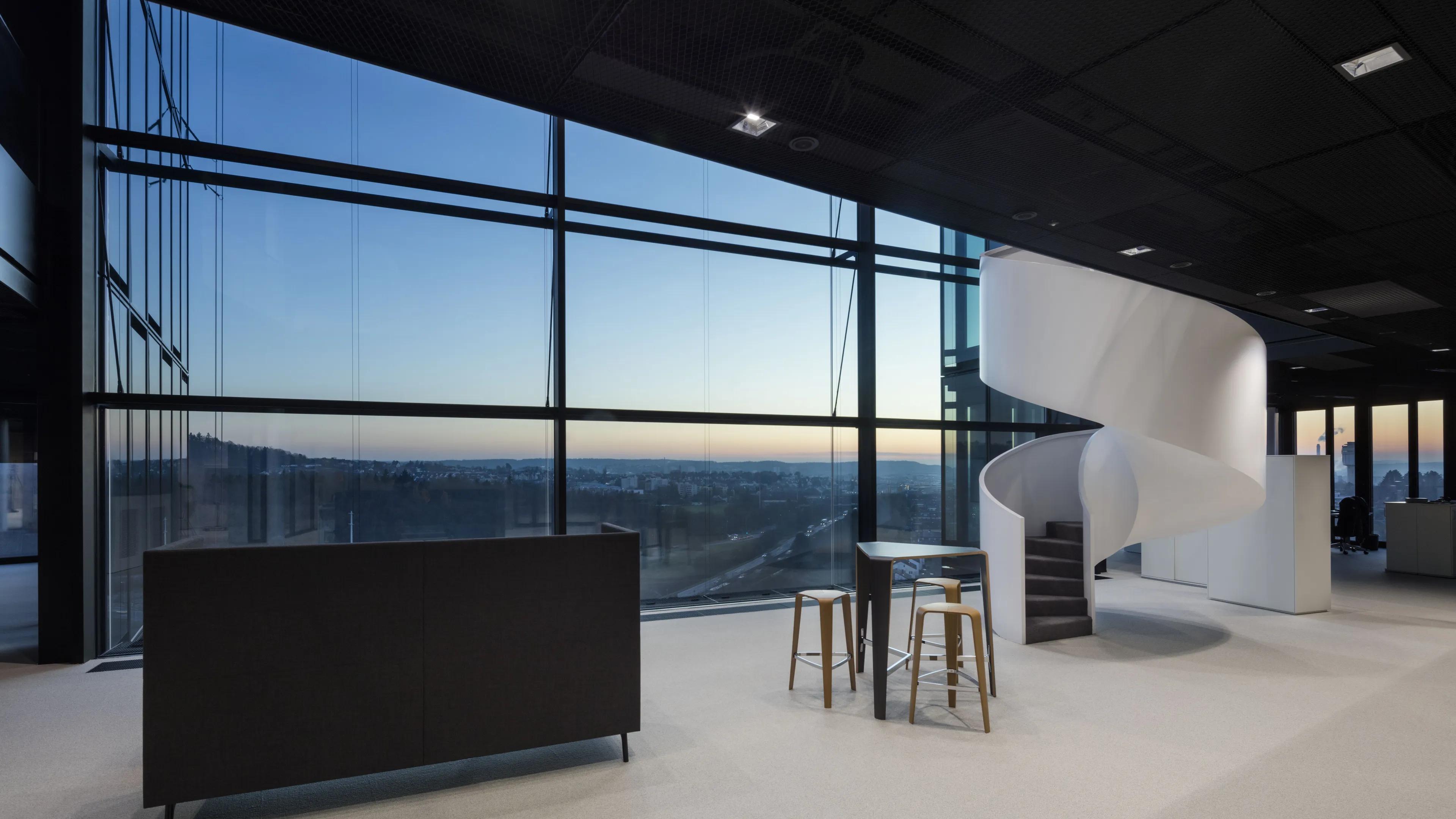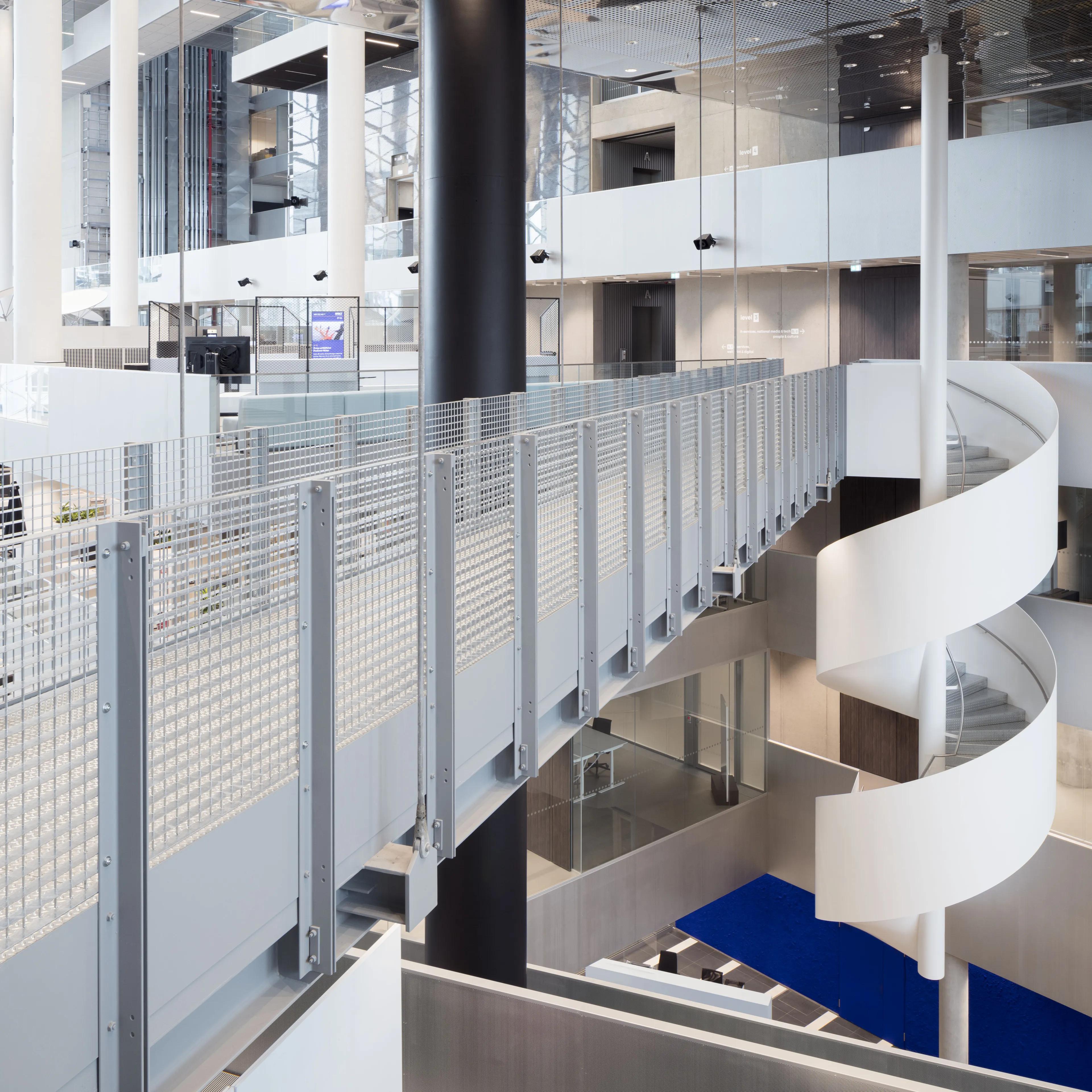
Self-supporting sculptural stairs | BITZER company
2017, Sindelfingen
The seven identical sculptural stairs set fascinating accents in the new company headquarters of global player BITZER in Sindelfingen.


Tradition meets modernity
The Sindelfingen-based innovation company BITZER celebrated two important occasions in September 2019. In addition to its 85th anniversary, the specialist for refrigeration and air conditioning technology celebrated the opening of its new headquarters at its traditional location in Sindelfingen.
At 75 meters, the open-plan, 17-storey high-rise is the tallest building in the Swabian region. Up to 500 modern and communicatively designed workstations are spread over approx. 20,000 square meters. The lower two-storey base building houses the reception and meeting rooms, a staff restaurant and the BITZER showroom - an extensive exhibition area on the history and present of the Group.
Self-supporting sculptural stairs
The seven self-supporting sculptural stairs of identical design represent the traditional yet innovative character of the new headquarters with aesthetic perfection. They complement the meeting zones on the various floors of the high-rise building and are also visible from the outside as a striking eye-catcher. The balustrade stringer stairs, finished in elegant white, were installed in the building shell in one piece over the open roof. The individual steel staircases were lifted into the building in accordance with the construction phases using a construction crane and then aligned by the METALLART experts and installed using the most sophisticated assembly technology.
Insights
Project details
- 2-flight spiral, evenly rounded stringer stairs
- parapet-high flat steel stringers on both sides as fall protection
- steel treads welded between the stringers as a folding structure
- usable flight width of the sculptural stairs approx. 990mm
- 22 steps, 24 risers
- stringer height up to approx. 1370mm, concealing the treads on the underside
- 1 intermediate landing and 1 stair head landing each, design analogous to the tread construction
- realized as a welded construction for the sculptural stairs
- a flat steel handrail was welded to the top at right angles to the balustrade stringers, to which a vertical flat steel joins at the end
- handrail width approx. 50 mm
- on both sides of the sculptural stairs, rising or horizontal
- statically load-bearing smooth steel soffit lining made of sheet steel
- precisely shaped steel sheets were welded flush between the stringers on the underside to match the staircase layout
- significantly improved statics and optimized vibration behavior of the sculptural stairs
- smooth steel surface for a homogeneous appearance
Stringer thickness, tread construction and all steel parts of the staircases were designed on the basis of a natural frequency of >/= 4.82 Hz
In addition to supplying and assembling the sculptural stairs, METALLART was also responsible for calculating and preparing the verifiable structural analysis of the stairs and balustrade railings as well as the supplementary vibration analyses.
Architecture
kadawittfeldarchitektur, Aachen




