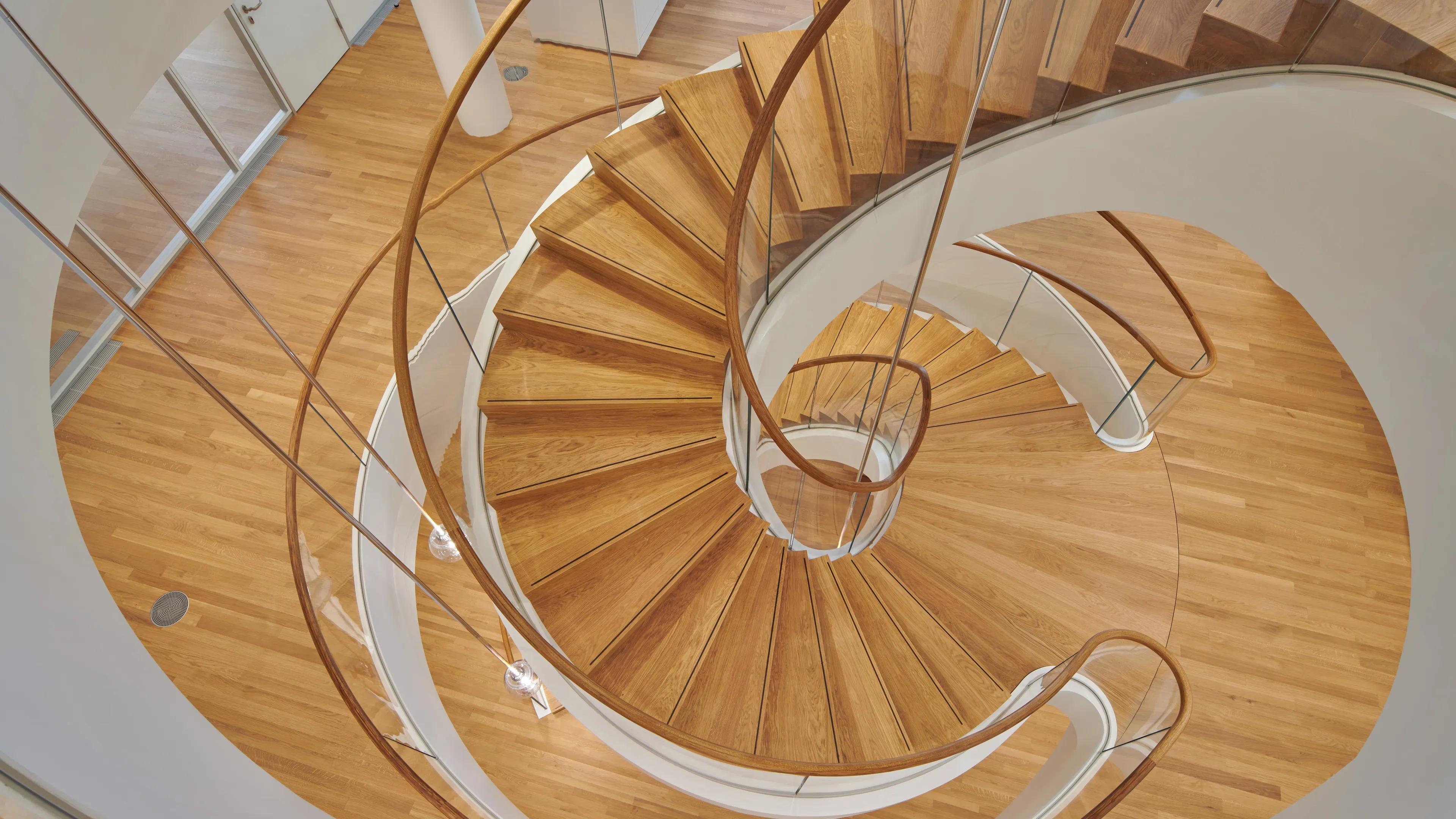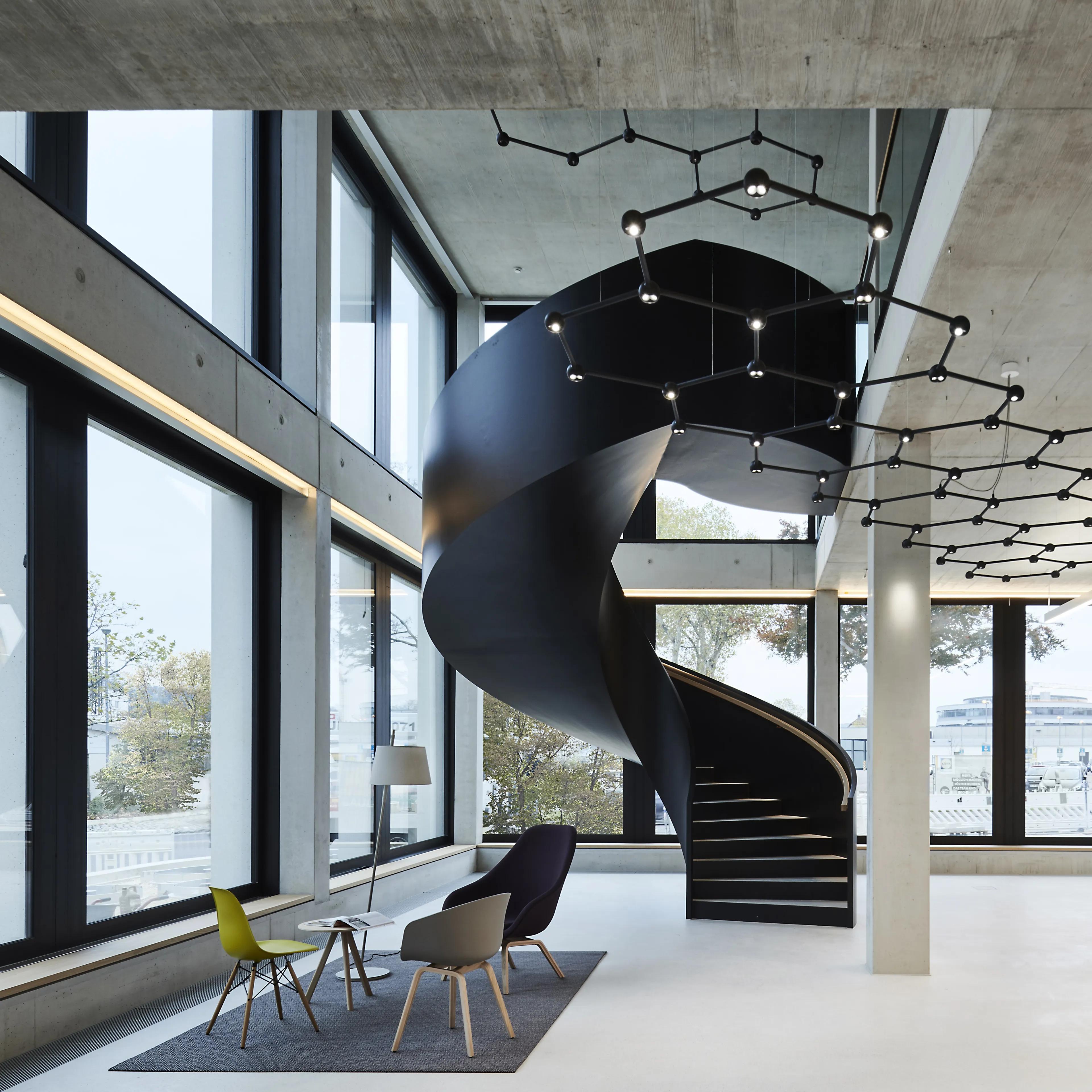
Steel spiral staircases with all-glass railings | F. Hoffmann-La Roche AG
2022, Basel
The sophisticated steel spiral staircases in the new Roche office tower form a successful ensemble of steel and glass.


Exclusive steel spiral staircases for high-rise office building
The pharmaceutical company F. Hoffmann-La Roche Ltd is building the currently tallest building in Switzerland at its headquarters in Basel with its new office tower. As a twin tower next to the existing Building 1, the slender Building 2 with a height of 205 meters offers space for around 3,500 employees and is expected to open in mid-2022. The sketch by architecture firm Herzog & de Meuron was designed with general planning company Drees & Sommer as a sustainable and energy-efficient building in a staggered construction method, which also houses a café and bistro in addition to several outdoor terraces. As a central eye-catcher, the steel spiral staircases and all-glass railings characterize the stylish interior design of the office tower. Only sustainable building materials and processing methods were used for all constructions.
Elegant steel spiral staircases in various designs
A total of 16 steel spiral staircases with glass balustrades extend over 45 storeys and, in combination with the curved all-glass gallery balustrades, form an impressive ensemble of steel and glass. Despite the immense amount of steel used, the complex has a dynamic and light character. The technically sophisticated transitions to the ceiling balustrades also appear almost graceful. The highly complex steel staircase constructions differ in their storey height, flight width, number of risers and stair pitch. The all-glass railings on both sides of the balustrade and the structurally supporting steel soffit lining of the spiral staircases give the overall structure a homogeneous appearance.
Insights
Project details
- steel box-type stringers on both sides to support the glass railings
- welded-in step construction as a folding structure with stepped steps
- inner and outer stringer curved in different radii, rising course, varying stringer height, stringer width approx. 140 mm
- statically load-bearing, smooth-surfaced steel soffit cladding, steel sheets welded exactly flush between the stringers with a spatial curvature corresponding to the curvature of the floor plan and the varying heights of the lower edges of the stair stringers
- execution of ducts for on-site sprinkler system in the soffit of the steel spiral staircases
- parapet-high glass railings on both sides made of extra-white float glass, 3×6 mm
- rising, curved in different radii, glass joints max. 10 mm
- glass panes with Sentry foil to realize the extremely tightly curved radii of curvature at the transitions between stairs and ceiling balustrades while simultaneously fulfilling all structural requirements
- carrying out a glass breakage test with pendulum impact test
- rounded glass panes made of extra-white float glass, glass joints max. 10 mm
- parapet-high and horizontal at the ceiling openings
- set in steel ceiling frames as top-side cove construction with U-shaped clamping profile
- handrail profile: rounded on 4 sides with different radii, milled on all sides with 5 axes incl. groove for attaching to glass balustrade
- custom-made in cooperation with our partner company HolzHacker
- on both sides of steel spiral staircases and gallery railings
- solid wood European oak, multi-layer glued, oiled surface
- with glued connection directly onto glass railings
- handrail end pulled down along free vertical glass edge
- delivery and assembly of the prefabricated staircase segments using a construction crane "just in time" due to a lack of storage or installation facilities in the urban area
- 3-year installation phase of the steel spiral staircases with sophisticated logistics and maximum technical precision
- state-of-the-art assembly technology for the all-glass railings using a specially developed process
Architectural office
Herzog & de Meuron Basel Ltd.
General planning
Drees & Sommer Schweiz AG
Photos
Beat Ernst, © Roche Ltd.





