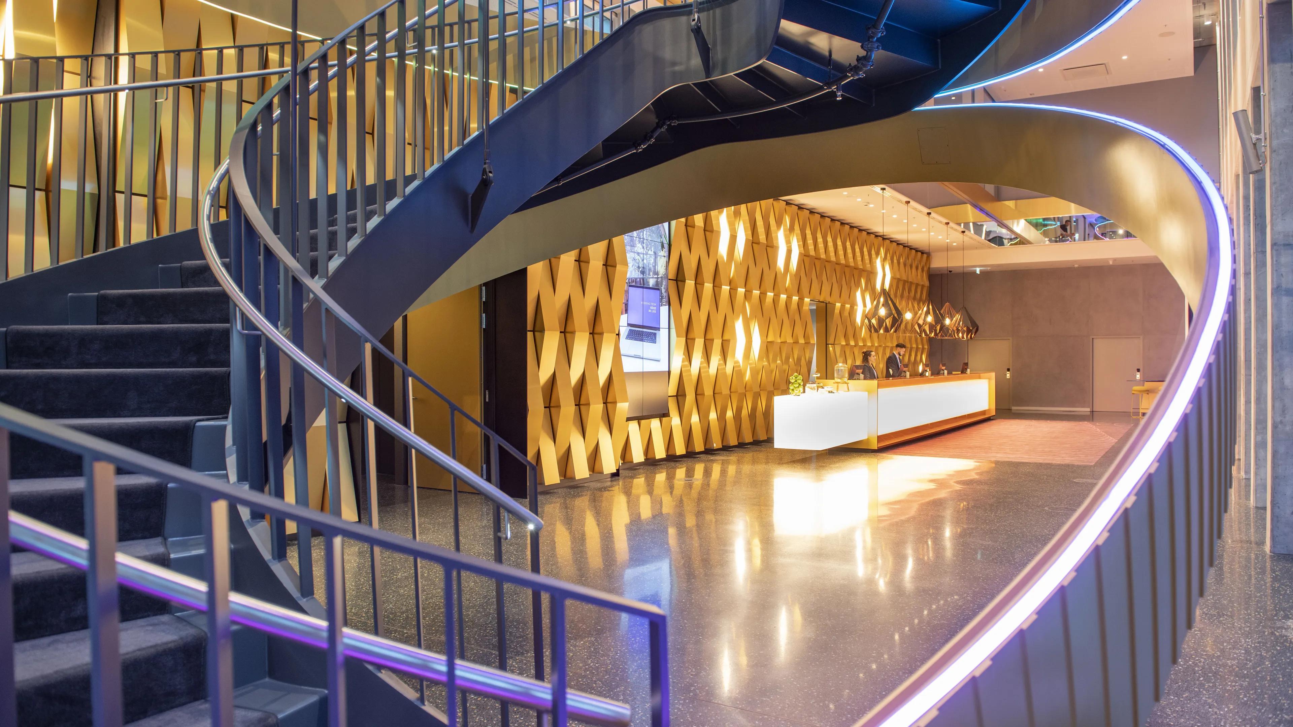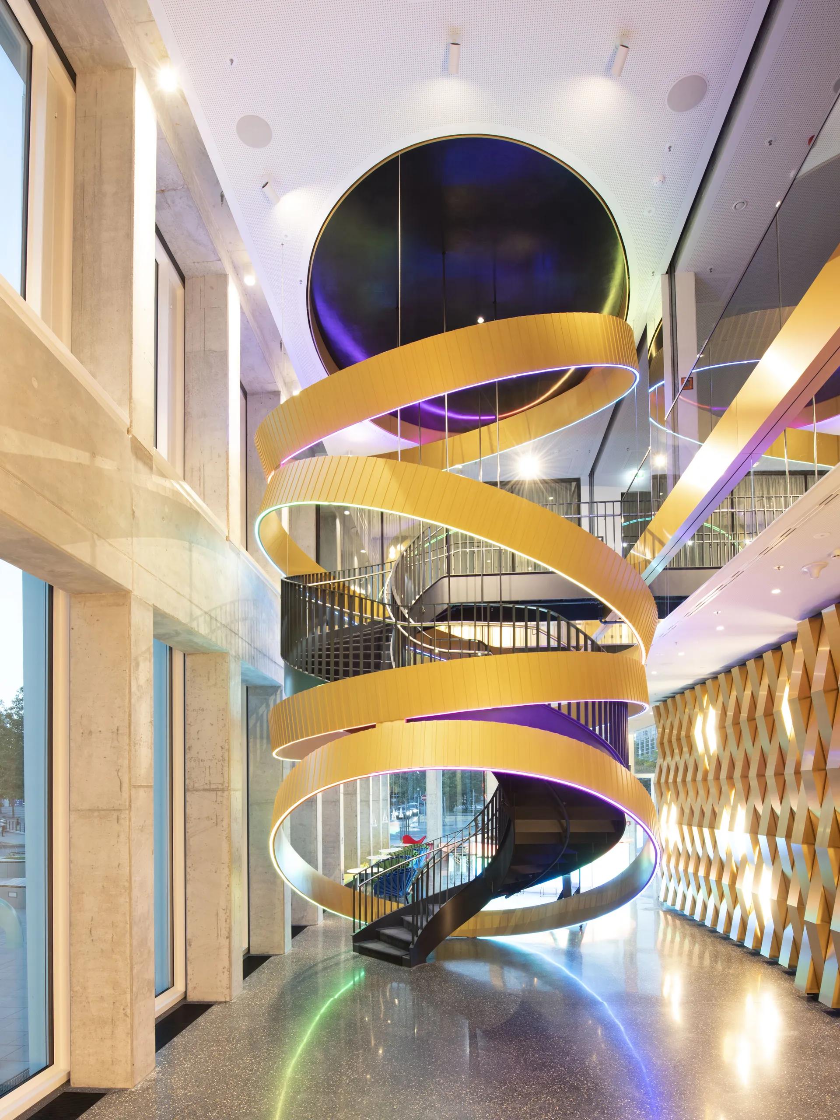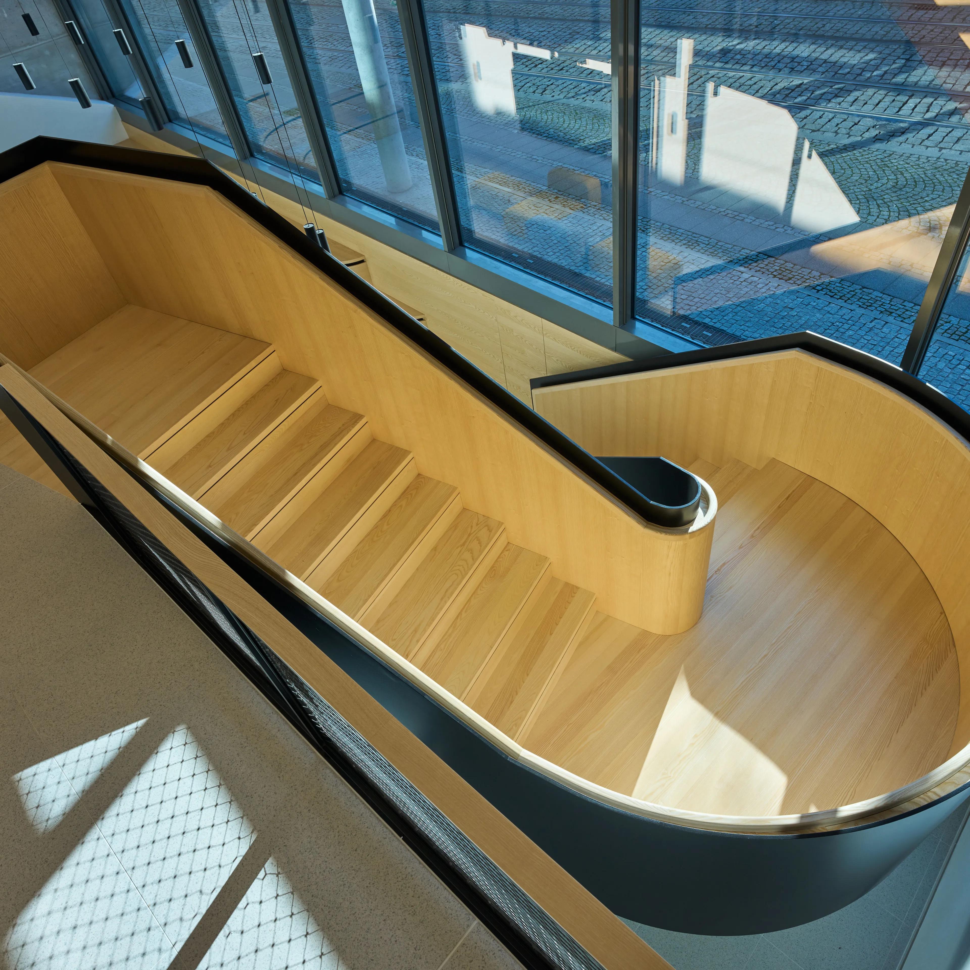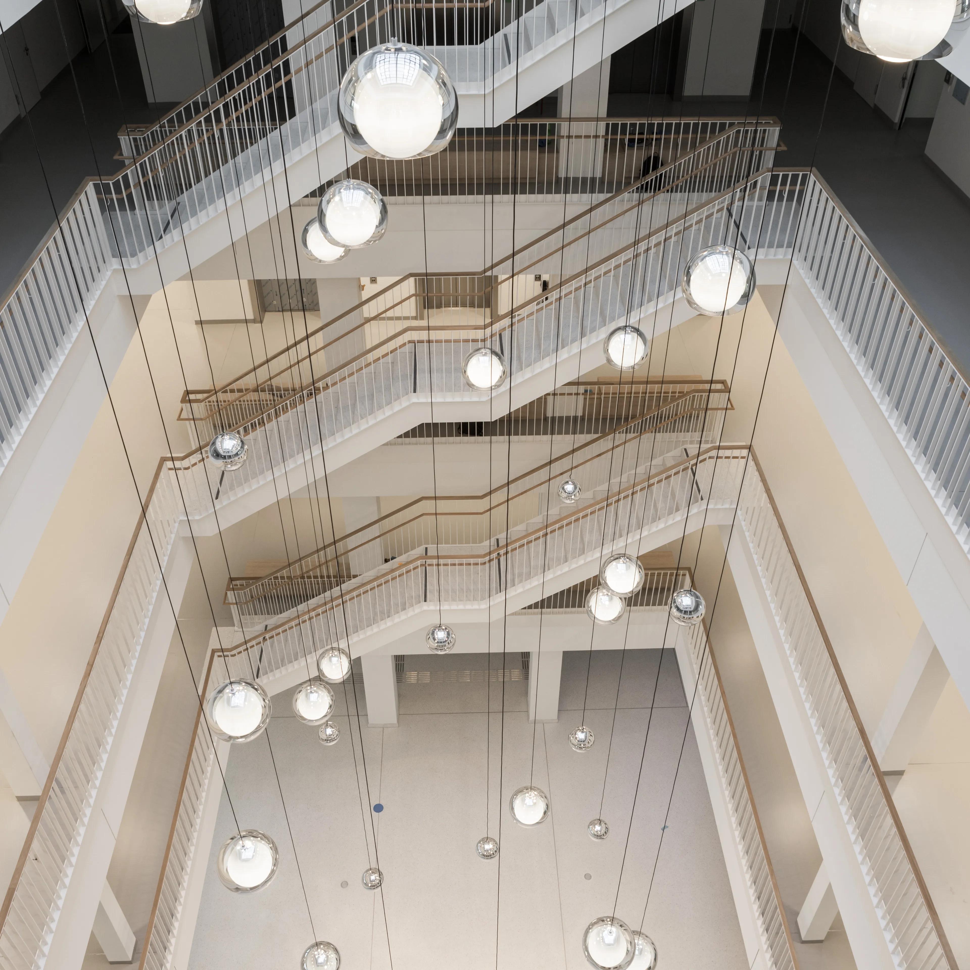
Design staircase in the nhow hotel
2021, Frankfurt
Like oversized coins, golden rings encircle the spectacular designer staircase in the nhow hotel in Frankfurt.


Golden rings surround design staircase
The 190-metre-high mixed-use tower "ONE" was built in Frankfurt's western banking district and was the sixth-tallest building in Germany at the time of construction. With clear forms, digital infrastructure and an unusual mix of hotel and office uses, the 47-storey skyscraper developed by CA Immo represents a new standard for openness, networking and teamwork.
The building's many awards are a special feature: The building was the first high-rise in Germany to receive a "WiredScore" platinum certification for best connectivity. The German Sustainable Building Council (DGNB) has also awarded the project a platinum pre-certificate. The "ONE" also received the SmartScore certificate, also in platinum, for an exceptionally smart user experience and future-proof design. The building has also been nominated for the International Highrise Award 2022/23.
Impressive ellipsoidal staircase
The 4-star superior hotel nhow has 375 rooms, restaurants, conference areas and a sky bar, spread over 14 floors. The ascent from the hotel lobby to the restaurant on the second floor is via an impressive ellipsoidal design staircase. The Spanish design studio Rafael de la Roz based the design of the golden sculpture on the design concept "The Art of Money". The overlapping golden rings surrounding the design staircase are inspired by the unpredictable falling of coins and convey a sense of movement and lightness. The aesthetic paling balustrade of the designer staircase is completed by a handrail made of stainless steel round tube with LED lighting, which provides harmonious and safety-relevant illumination.
Insights
Project details
- flat steel stringers concealing the treads on both sides
- folding steps welded in between the stringers, tread and riser area closed
- 32 steps, 34 risers
- with intermediate and stair head landing
- usable flight width of the designer staircase approx. 1280 mm
- stringer height approx. 500 mm, stringer thickness 20 mm
- steel railing with vertical filler bars
- handrail made of 34 mm stainless steel round tube with LED lighting
- top rail made of 40×10 mm flat steel
- railing infill made of 40×10 mm flat steel, welded in at a distance of approx. 120 mm between top rail and stringer
- railing course on both sides of design staircase
- ring 1 (ceiling 1st floor): 15 mm flat steel, construction height approx. 300 mm, as load-bearing construction for subsequent ring elements
- ring 2-5 (stairs): 4 ring elements each approx. 450×75 mm, ellipsoidally rounded
- box profile made of 2 steel sheets
- upper and lower chord offset inwards by 25 mm for LED cove
- "fluting" on the outside with sections in a 50/50 mm grid with a build-up of 20 mm
"We have engaged the best staircase builders in Germany. Our colleagues at METALLART have a wealth of experience in the creation of staircase sculptures and an incredibly high level of craftsmanship, which they also demonstrate here at ONE."
Architecture
hp Developments GmbH, Frankfurt




