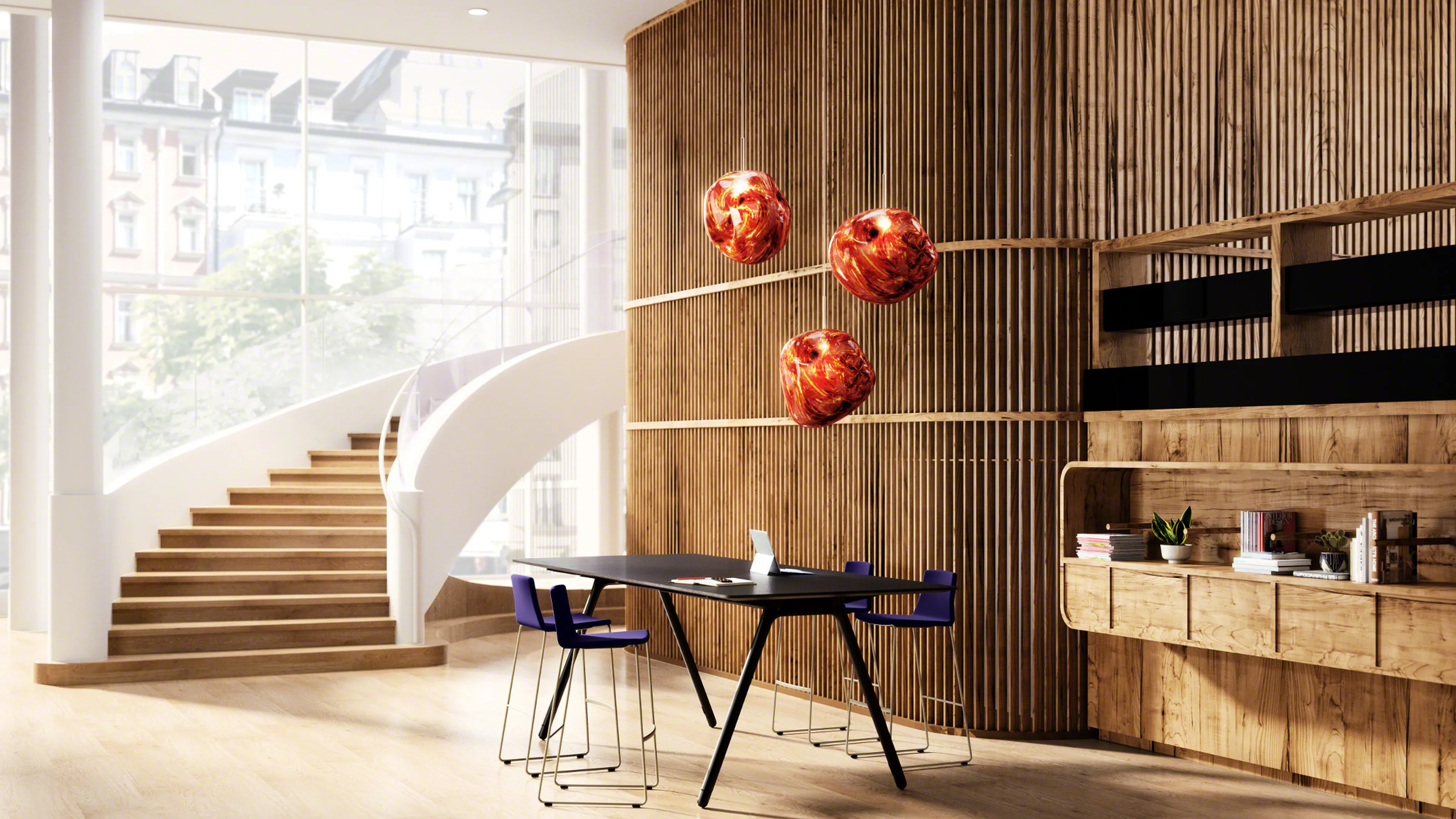
Design stairs at Steelcase Learning + Innovation Center
2017, Munich
Even from the outside, interested visitors can take a look through the floor-to-ceiling windows of the Steelcase Learning + Innovation Center in Munich at the core element of the entrance area: the designer staircase with parapet-high box stringers from METALLART. In November 2017, the international furniture manufacturer for educational, healthcare and office buildings opened its first Learning + Innovation Center (LINC) in Europe to improve the flow of information, decision-making processes and therefore employee performance by means of an optimized working environment. Around 240 employees from 25 countries work in the LINC, which covers an area of 14,400 m².


Design staircase for the LINC in Munich
The modern, spiral design staircase, with a tapered flight width from the top to the exit, blends perfectly into the light-flooded foyer environment. The box stringers are also conical (vertical). The height of the stringers at the entrance is 1,000 mm, while at the exit the height is reduced to approx. 300 mm above ground level. FFB. of the bridge/platform decking. The METALLART experts used an additional tubular steel pillar to support the outer stringer of the design staircase at the bottom and fastened it to the existing round concrete support.
Insights
Project details
- Box-type stringers concealing the treads on both sides made of welded rectangular profile in H-shape to accommodate all-glass railings
- Flight width of the design staircase at the ground floor entrance; center of glass railings: approx. 2,350mm
- Flight width at top exit; GJ axis; center of glass railings: approx. 1,500mm
- 17 risers
- Combined folding structure box steps made of approx. 5-6mm thick sheet steel or according to static requirements
- Lining of the designer staircase was supplied and installed on site
Last but not least, the all-glass railings in white glass (made of special low-oxide glass with a minimized "green tint"), which were placed on the box stringers, make the designer staircase a special architectural highlight in the LINC.
METALLART calculated a verifiable structural analysis for the staircase and the glass railings. In addition to the items listed, the company also manufactured a straight-running all-glass gallery railing, a saw-tooth staircase, a stringer stairs with spiked stair railings and a grating stringer staircase.
- Laminated safety glass panes
- Railing course on both sides of the design staircase
- Stainless steel U-section as handrail (approx. 40X30mm)
METALLART attached a round steel tube with a diameter of 42mm to the side of the inner stringer of the designer staircase to serve as a handrail.
Another extraordinary detail of the design staircase is the statically load-bearing smooth steel soffit lining made of sheet steel. For this, METALLART welded precisely shaped steel sheets flush between the stringers on the underside to match the staircase. The surface of the steel soffit cladding was supplied and installed primed for painting on site.
METALLART manufactured a bridge directly at the exit of the designer staircase, which was designed in the same way as the tread construction, but with additional cross ribs on the underside and steel sections between the stair stringers (number and dimensioning of the sections according to structural requirements). An all-glass railings with laminated safety glass panes, but with a uniform glass height and attached stainless steel handrail, was also used here.
Photos
Steelcase
Architecture
Henn GmbH, München





