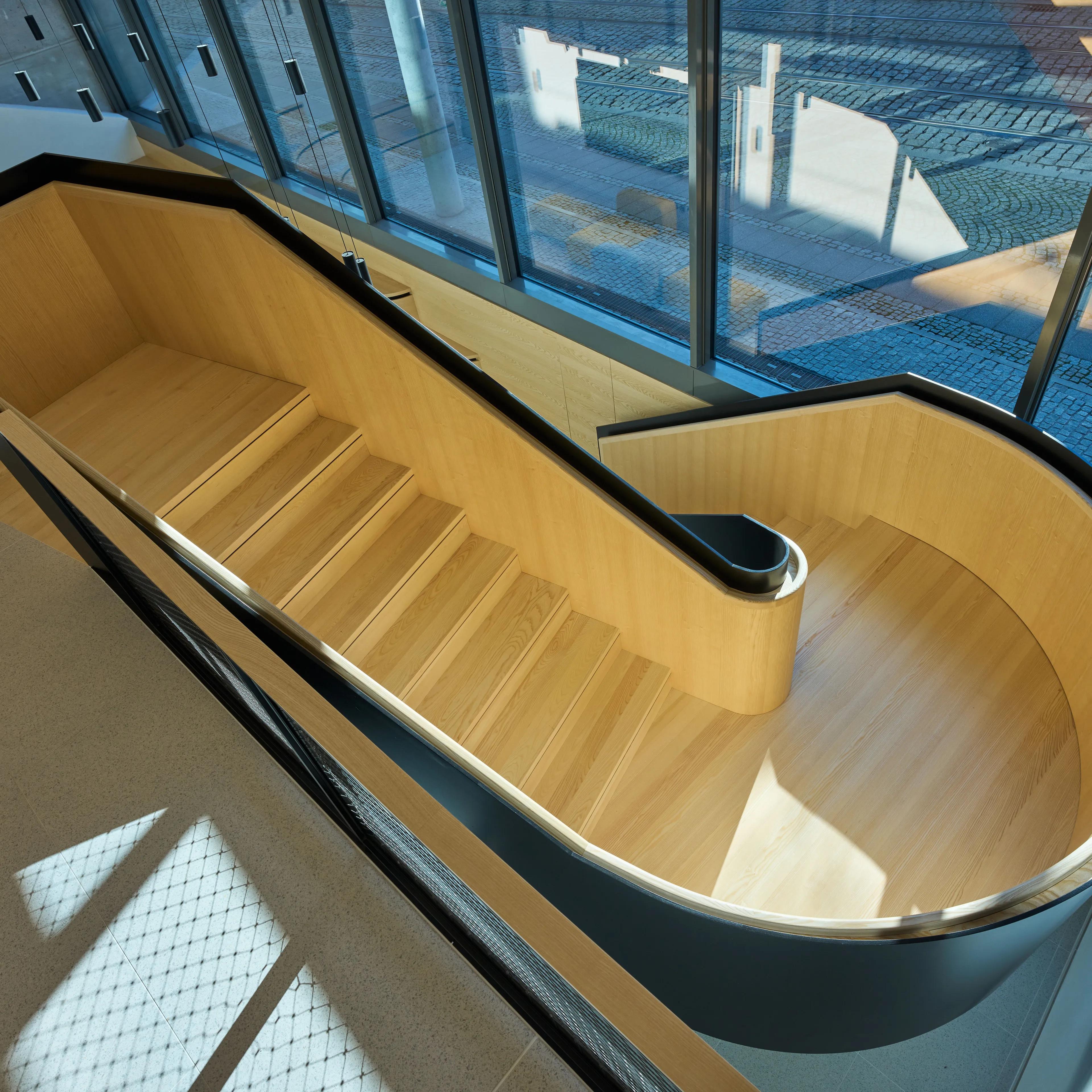
Custom-made sculptural stairs | Maria Ward School
2022, Bamberg
As an aesthetic steel sculpture, the ellipsoidal spiral staircase extends over three storeys in the new Maria Ward School building.


Outstanding educational concept for girls' school
The holistic design of the Nuremberg educational institution, which was inaugurated in June 2022, is based on the simple guiding principle "As without, so within" and combines architecture and interior design to create an impressive overall structure. As an English nun in the 16th century, Maria Ward, who gave the building its name, knew how to put this motto into practice in her progressive life's work with her open, honest and clear attitude. The Archdiocese of Bamberg is implementing innovative pedagogical learning and spatial concepts with the new building of the state-approved private school, offering 1200 pupils an excellent learning environment. Clear lines and six-metre-long box-type windows characterize the compact structure. Shredded clinker bricks from the demolition of the old school were incorporated into the façade. Vertical rods lined with brass in the assembly hall lead fresh air from the roof into the building. The initials of the school's namesake adorn the entrance doors, steps and brass cladding in the interior of the ultra-modern complex, which combines a primary school, secondary school and grammar school with a multi-sports hall and accessible green roof terraces.
Winding staircase at the heart of the building
The central element in the atrium is the custom-made elliptical connecting staircase, which connects three floors as the main staircase and combines the highest level of craftsmanship with ambitious design and special design features. Despite the immense amount of steel used, the spiral staircase has a delicate appearance and blends homogeneously into the clear, light-flooded architecture of the building. An oval steel landing visually and functionally complements the start of the spiral staircase. METALLART manufactured transparent, parapet-high all-glass railings for the three upper floors. Using complex 3D construction planning with freely selectable views, the spiral staircase was visualized in advance in close cooperation with all project participants and adapted to the innovative overall architectural concept.
Insights
Project details
- three-storey spiral staircase in ellipsoidal basic form, self-supporting
- elliptical parapet-high flat steel stringers, 1,120 mm high
- particularly harmonious progression of the curved lower and upper edges of the parapet-high stringers
- steel steps as a closed folding structure/box construction
- light cove with L-shaped steel angle as a finish on the outer upper edge of the stringers
- rounded wooden handrail on both sides for spiral staircase
- three-step landing construction ground floor for spiral staircase with glass floor
- all-glass balustrades on ceiling openings 1st-3rd floor, 1,120 mm high, set in ceiling frame with glass pocket, top end with attached wooden handrail
- smooth, statically effective steel cladding of the curved soffit
- corresponding to the elliptical stringer shape of the spiral staircase
- steel sheets welded exactly flush between the stringers
- homogeneous appearance for spiral staircase
- precise coordination and planning between the design and production departments as early as the design phase
- exact balancing and production of the spiral staircase in 3 parts, taking into account the assembly points (crane assembly)
- installation using state-of-the-art assembly technology and highly qualified employees, temporary fixing using supports and subsequent final fixing and connection to the ceiling edges
In addition to extensive verifiable structural engineering services, vibration verification for the spiral staircase and a general test certificate of the German building authorities for the all-glass railings, METALLART carried out numerous other services for this project: Steel ceiling railings and frames in the atrium, ceiling edge cladding and air conditioning drilling as well as steel railings, handrails, glass railings, glass coverings and flooring and platform constructions for the school's five stairwells.
Architecture
H2M Architekten + Stadtplaner GmbH, Kulmbach
Photos
UWE MÜHLHÄUSSER PHOTOGRAPHY, Nürnberg






