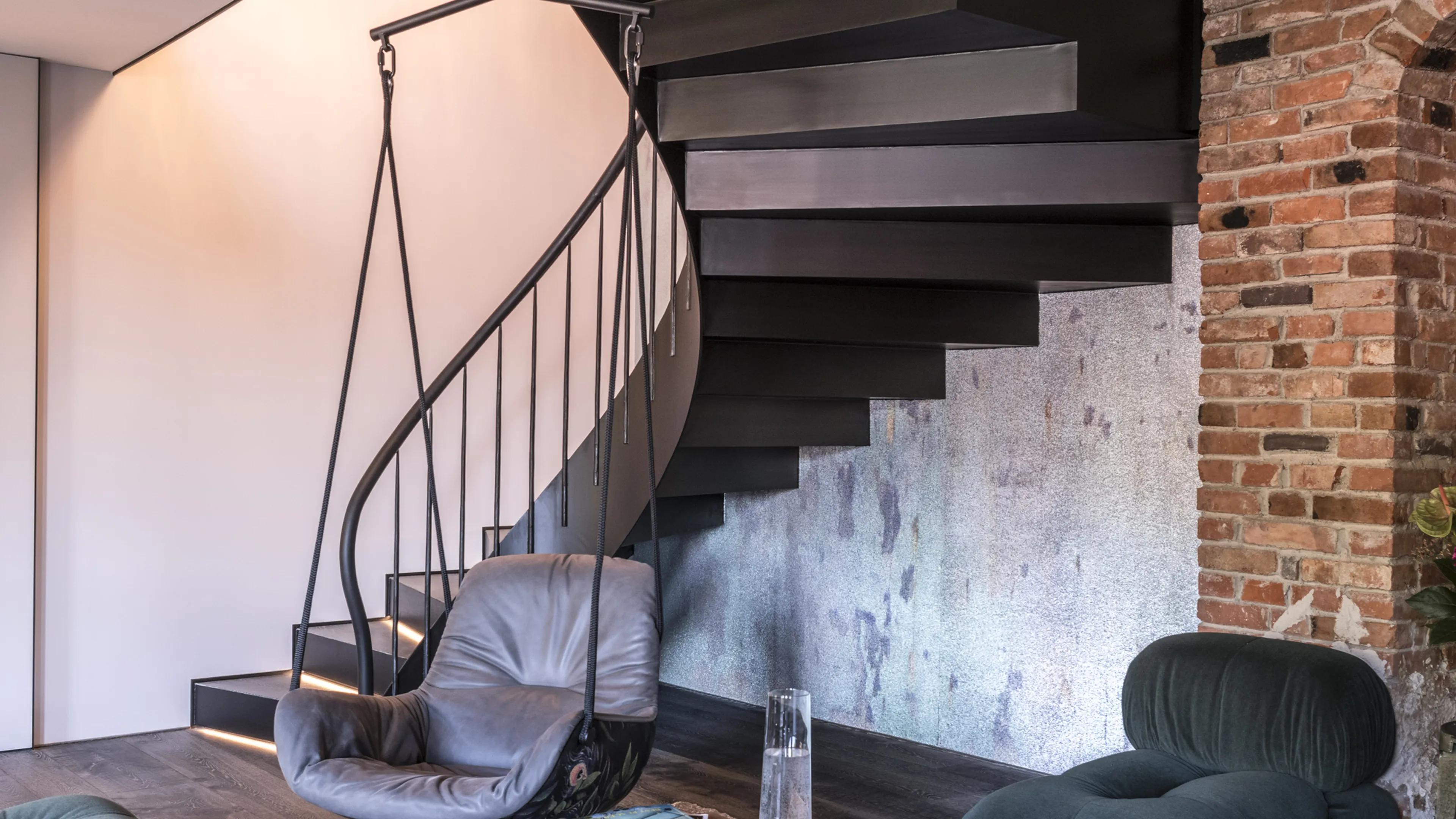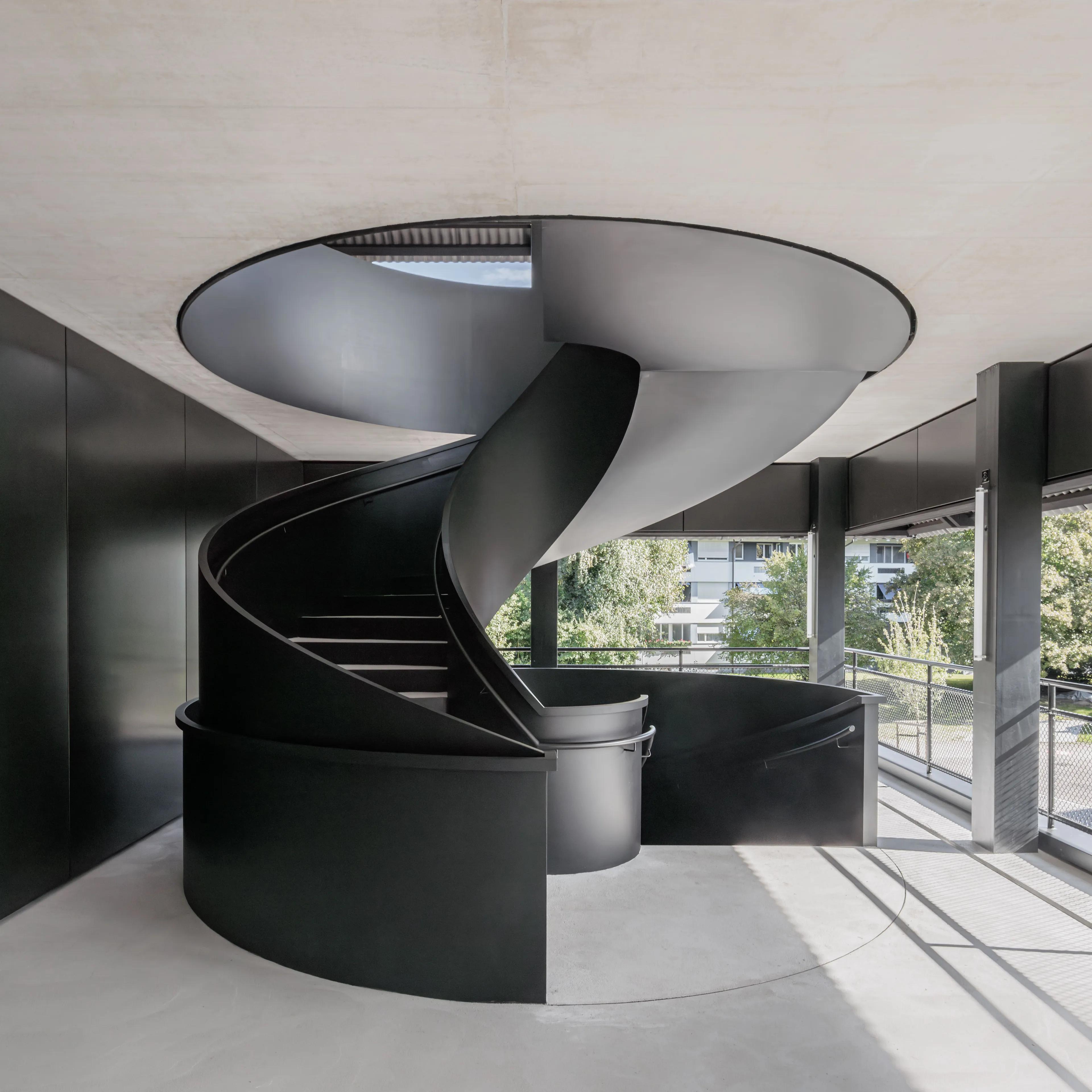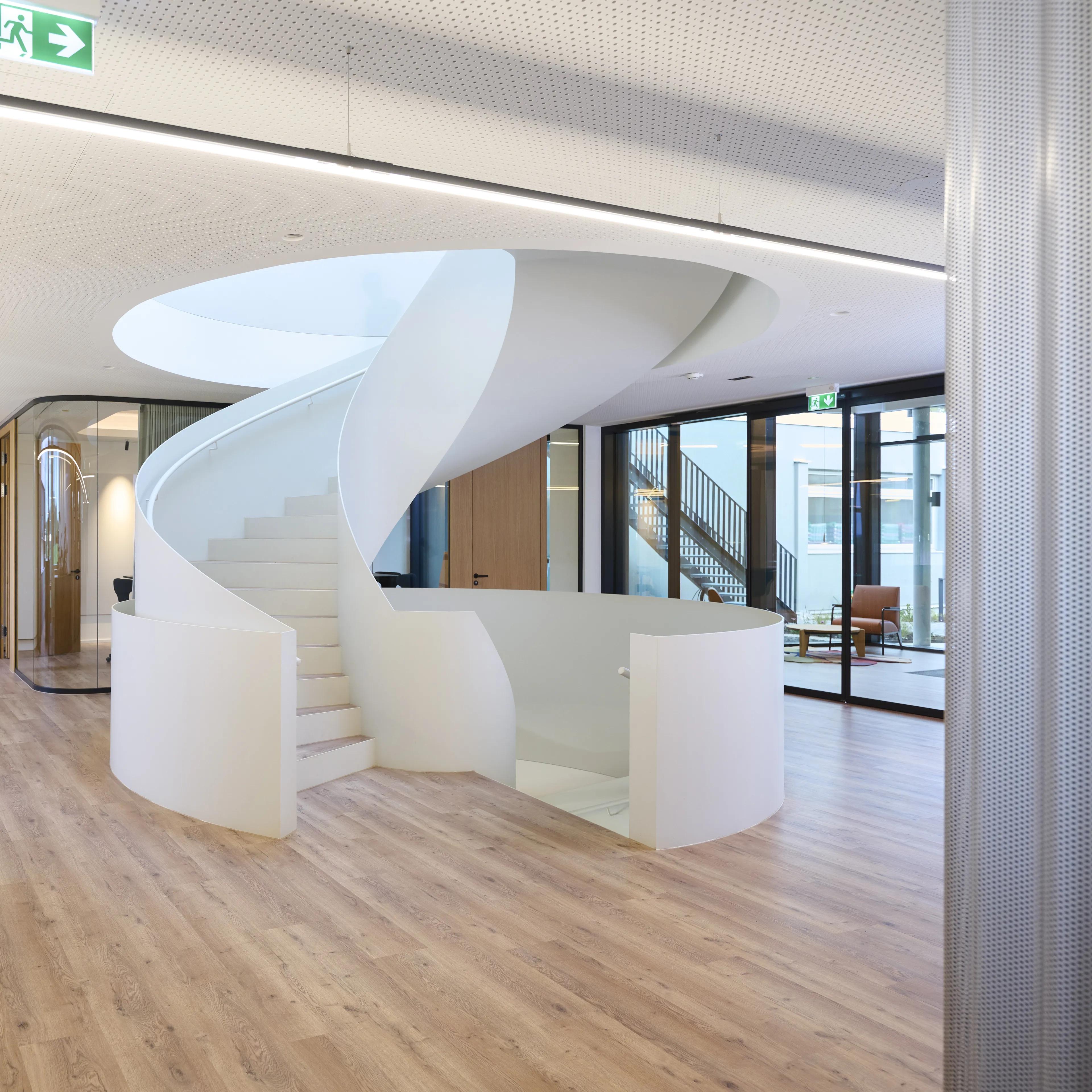
Exquisite residential staircase with curved wooden handrail
2023, Lake Tegernsee
Inspired by the timeless glamour of the Sacher luxury hotel in Vienna we created customised design with steps, railings and handrails for a maisonette apartment at lake Tegernsee. In cooperation with the creative team at EHAM GmbH, METALLART manufactured a unique residential staircase for a signature home that was tailored to the customer's vision.


Residential staircase | Lake Tegernsee
Two floors were successfully connected with this residential staircase in such a way that the characterful ambience of the private maisonette is shown to its best advantage. The client's clear ideas for a home with style and personality were both inspiration and challenge. High-quality raw steel and fine solid wood form the basis for the residential staircase, which was inspired by the flair of the Hotel Café Sacher in Vienna. On the upper floor, the exit landing of the stairs was designed with a radius change. The inner stringer continues as a horizontal ceiling frame to connect the ceiling railing.
Authentically made to measure
The raw steel elements of the residential staircase were given a burnished finish to match the colour of the oak stair tread, which was consistently continued on the underside. The unobstructed view of the folded flat steel treads and the deliberate irregularities of the raw steel created a uniquely authentic staircase design. The desired indirect lighting concept for the residential staircase was realised using drill holes for cable routing and a light cove constructed on the underside of the steps.
The curved handrail made of solid oak was designed and manufactured in a particularly sophisticated way on the substructure made of raw flat steel.
Insights
Project details
- evenly rounded stringer staircase, 1/2 turn
- visible stair parts made of raw steel without primer coating
- tread-covering flat steel stringer on the inside
- external stringer in saw-tooth construction
- steel treads welded between the stringers as a folded structure
- exit landing incl. radius change towards the stair radius
- step extension with front projection, bevelled edge downwards & drilled hole --> Light cove on underside of steps for on-site LED lighting and cable routing
- burnished surface of all visible steel parts --> application of a paint-like solution to blacken (burnish) the steel
- dowelled to load-bearing unfinished floor with steel plates
- flat steel stair railing on the inside for residential staircase with vertical, rounded, industrially forged filler bars
- milled/riveted filler bars, extended downwards along the flat steel stringer with welded connection
- continuation of the stair railing as a ceiling railing in connection with the ceiling frame; angle-attached at the bottom
- industrially forged, milled/riveted filling bars, connected to the ceiling frame by a welded joint
- flat-steel frame also serves to clad the edge of the ceiling and to connect the floor or ceiling structure
- wooden handrail in European oak, sanded, bevelled and laminated, approx. 50 mm, top-attached to flat-steel profile and screwed
- rounded, ascending curved course
- continued at the stairs foot in curved S-shape; fixed to parquet flooring
- steel handrail made of round steel tube for the ceiling railing
Photos
Sofie Latour Interior Photography


