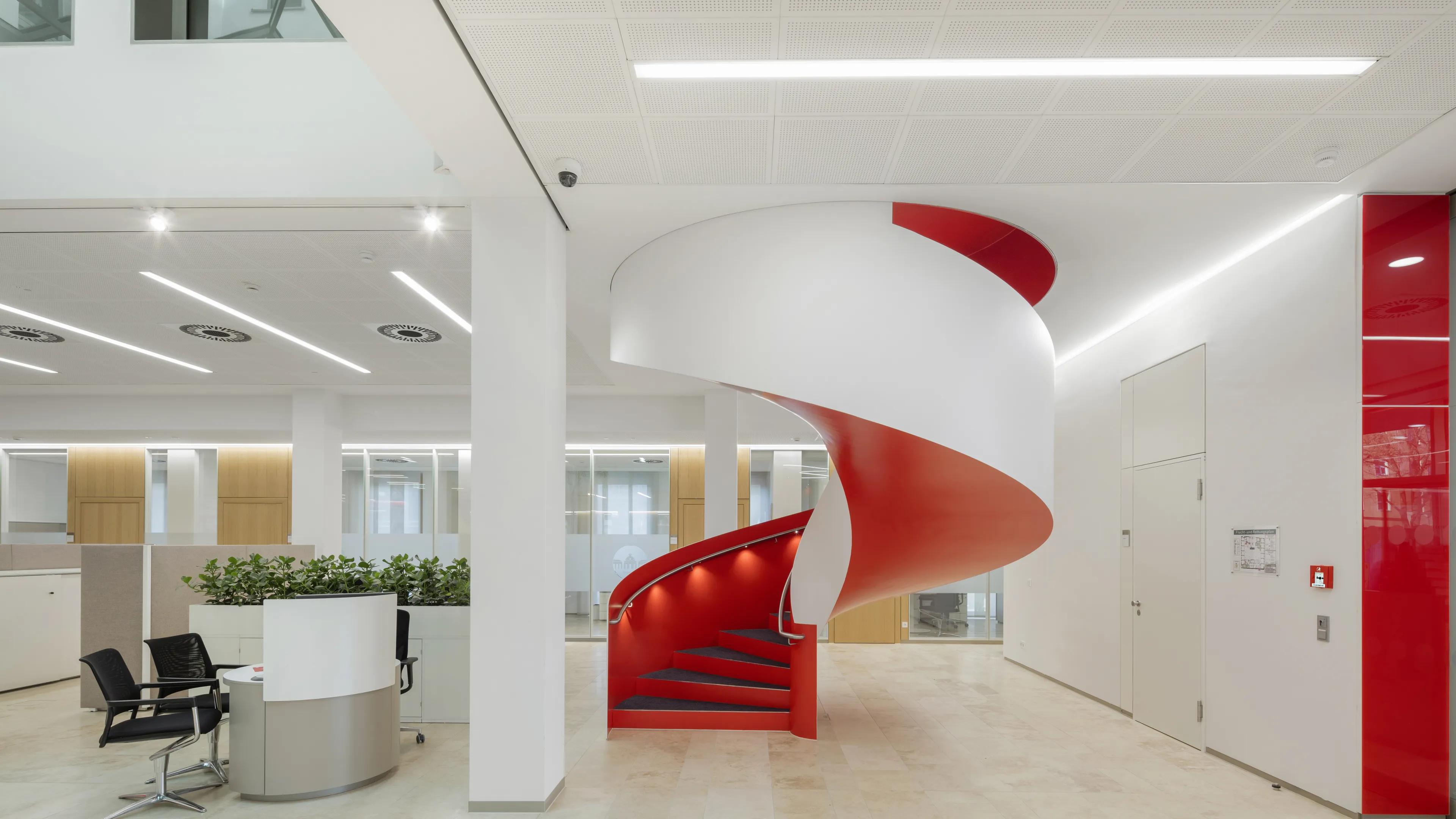
Self-supporting spiral stairs in the savings bank
2016, Bayreuth
The focal point of the new building is revealed in the two-storey customer hall, where a self-supporting spiral stairs with folded steps majestically ascend. The curved shape and harmonious paintwork blend seamlessly into the ambience, and the staircase becomes the artistic centerpiece of the building.


Individual spiral stairs
After just two years of construction, the Sparkasse customer center on the south side of Luitpoldplatz in Bayreuth opened at the end of 2016. The focal point of the new building is the two-storey customer hall, in which the self-supporting spiral stairs with folded steps are located. The sculptural stairs blend perfectly into the ambience, not least thanks to their matching paint finish.
Insights
Project details
- Parapet-high flat steel stringers
- Stringer thickness approx. 10 - 15 mm or according to stat. requirements
- Height of the parapet-high stringers approx. 1020 mm
- Execution of a stainless steel handrail on both sides of the inner balustrade stringers
- Diameter of the handrail 42 mm
- Integrated LED lighting
- all handrails are evenly rounded
- smooth steel soffit cladding
- statically co-supporting
- Folding steps made of approx. 5 - 8 mm thick sheet steel
- edged at the front, welded at the back
- stainless steel protective profile for the leading edge of the folding steps construction
- single-flight, evenly rounded spiral stairs
- 27 risers, 26 steps and 1 stair head landing
- flight width of the steel staircase approx. 1500 mm
- design in accordance with DIN 18065
In addition to delivery and assembly of the staircase, we were responsible for
- the calculation and preparation of the verifiable structural analysis for the spiral stairs
- CAD design planning
Architecture
BAURCONSULT, Haßfurt

