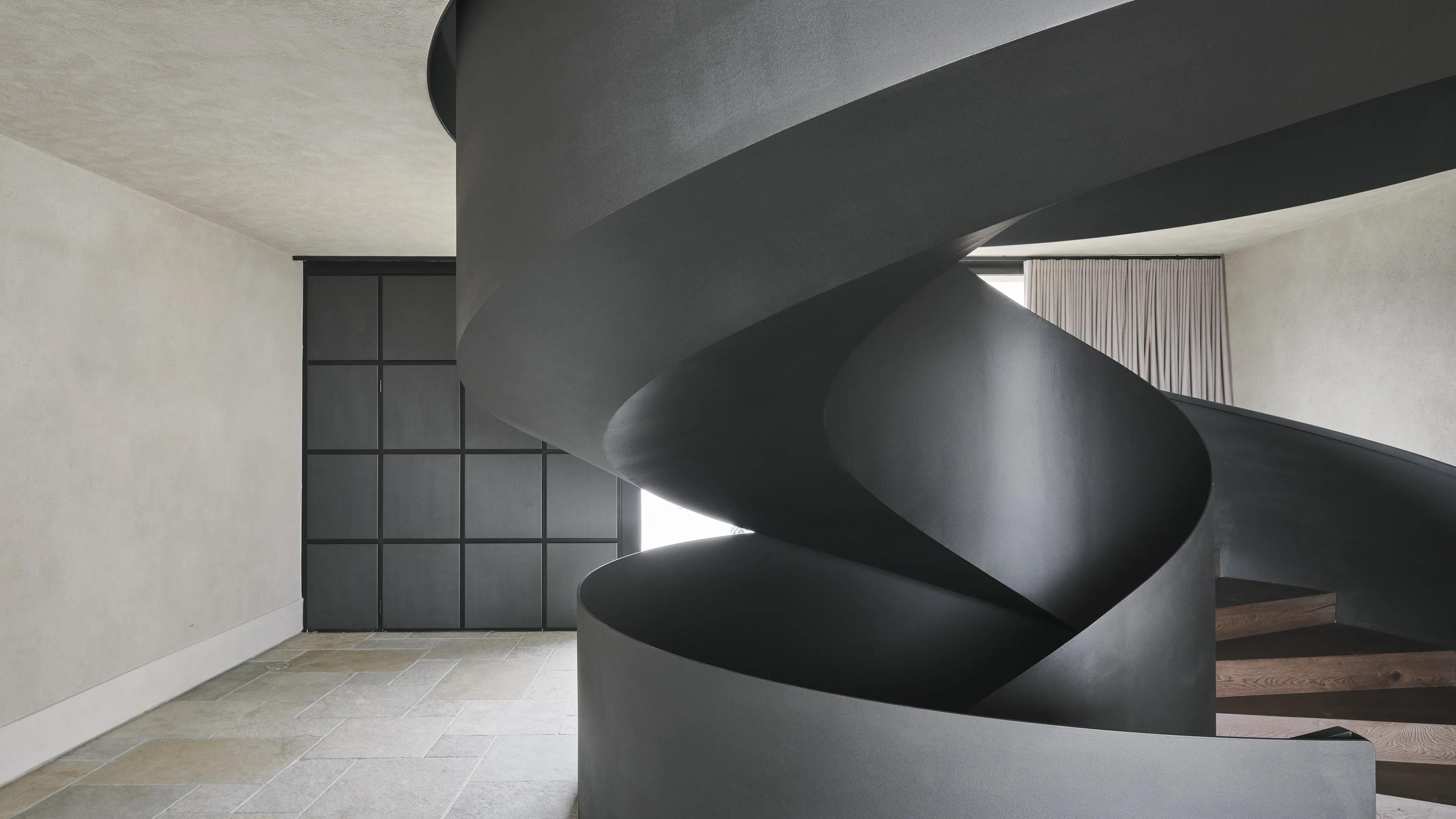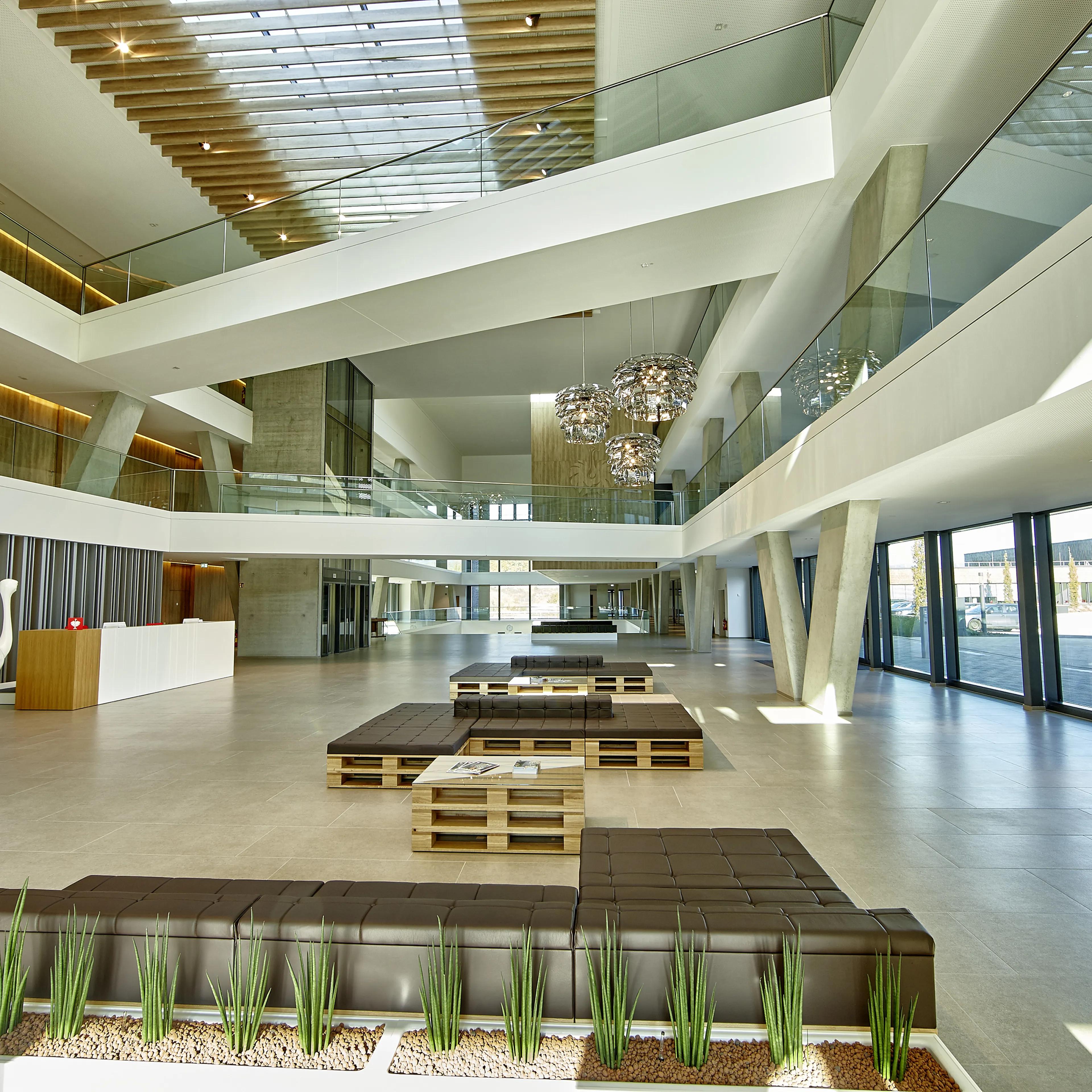
Unique sculptural stairs
2020, Innsbruck
On a former horse stud farm, these sculptural stairs present themselves as a decorative design element with changing radii and flight widths.


Self-supporting sculptural stairs
Stairs are not always purely functional connections between different levels. They can also be an excellent central, aesthetic highlight, as this example impressively demonstrates. Together with an Austrian architectural firm, Baukooperative GmbH, we were happy to comply with the private client's request and realized a sculptural stairs that had never been built in this form before. In particular, the asymmetrical steel soffit cladding and the parapet-high stringers on both sides of the three-flight sculptural stairs create an impressive spatial effect. Another ingenious detail of the steel staircase is the constantly changing radii and flight widths, which we executed harmoniously and without kinks in the steel.
In the historic building
The structural challenge was to take into account the structural conditions of the historic building, which was formerly used as a horse stud and has now been converted into a residential building. However, thanks to careful planning, our staircase construction specialists also mastered this hurdle professionally and designed the sculptural stairs as a self-supporting element that acts on the existing building structure with the lowest possible forces and moments.
Insights
Project details
- stairs with balustrade stringers to prevent falls
- steel treads welded between the stringers in folded construction
- two intermediate landings, each with an area of approx. 4 x step tread
- one stair head landing with an area of approx. 6 x step tread
- steel plates precisely shaped to match the staircase, which we welded flush between the stringers on the underside
- up to four different radii at 360 degrees
- flight width between approx. 1,300 - 2,000 mm
- consisting of flat steel welded horizontally to the balustrade stringers at the top and a vertical flat steel welded to it at the bottom
- a so-called light cove is created for the on-site LED lighting, which creates a pleasant atmosphere and also functions as a handrail
- evenly rounded handrail
- combination of balustrade, analogous to the stair stringers, and as a ceiling frame for partial lining of the ceiling edge or for connecting the floor structure
- with welded-on flat steel brackets for fastening to the unfinished floor
- parapet thickness: approx. 10 - 15 mm analogous to the stringers of the sculptural stairs
Architectural office
Baukooperative GmbH





