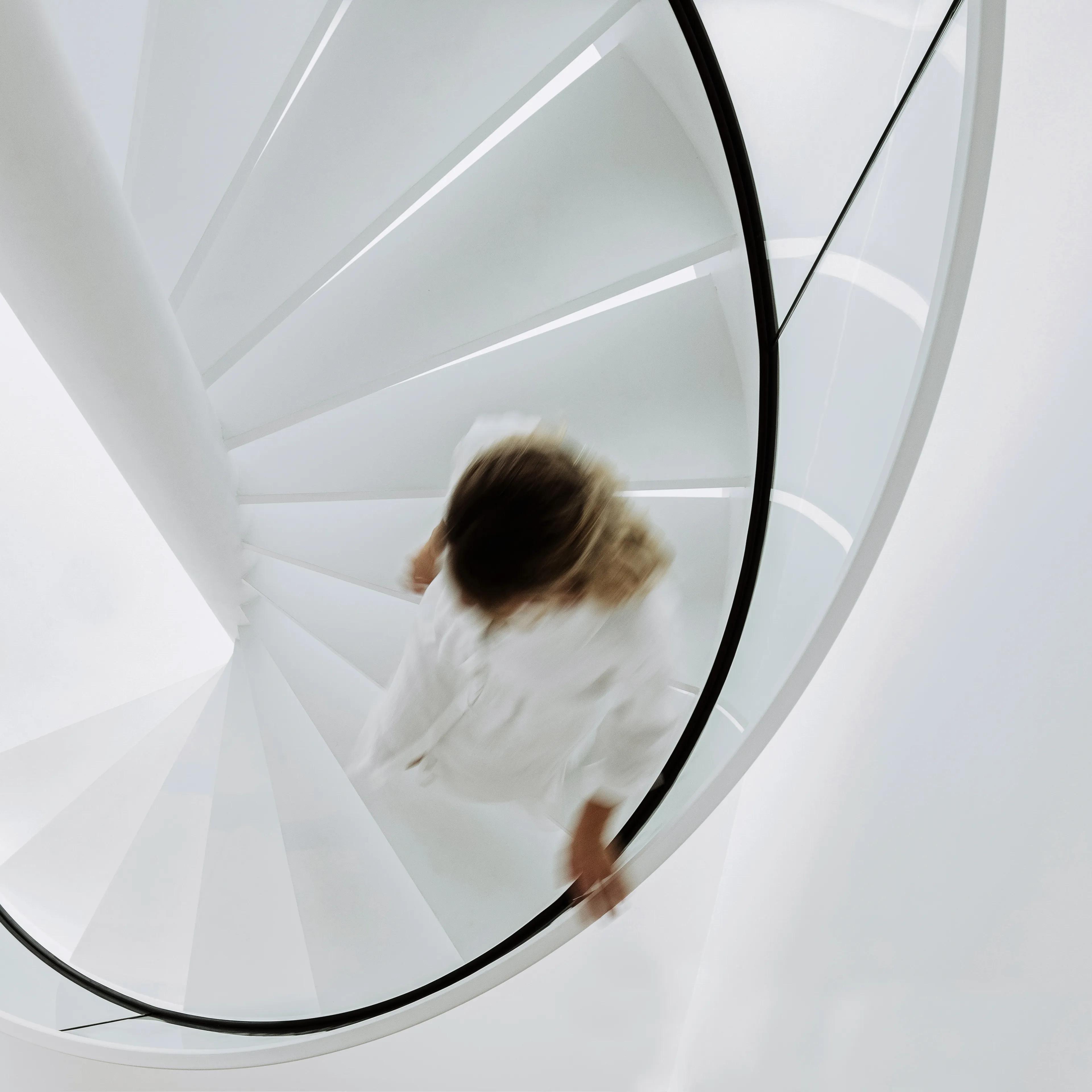
Dynamic sculptural staircase | Profol GmbH
2023, Halfing
The staircase in the global players' new built technology and innovation centre shows unique architectural design and an outstanding surface finishing.

A precision in steel
Just with its generously rounded floor plan, the staircase sets a striking statement in the spacious and light-flooded new building of Profol GmbH. As a spiral sculptural staircase, it connects three building levels with slender surfaces and fascinates with slim elegance and extraordinary dynamism despite the enormous amount of steel used.
Profol, a globally operating specialist in customised cast foils and lightweight composites, invested in the expansion of its headquarters in Halfing in the Bavarian district of Rosenheim with its new technology and innovation centre.
Homogeneity and dynamics
The sleek sculptural staircase runs from the ground floor to the 2nd floor as a self-supporting structure with regular curves and a structurally supporting soffit cladding made of smooth sheet steel. Its parapet-high flat-steel stringers with filigree handrails continue as rounded ceiling railings at the exit landings and decisively contribute to the overall dynamics of the sculptural staircase. The openings in the ceiling create an abundance of light and emphasise the excellent workmanship and technical sophistication of the staircase installation.
In addition to the planning, production and assembly of the sculptural staircase, METALLART was also responsible for the calculation and preparation of the verifiable structural analysis.
Insights
Project details
- self-supporting 2-flight spiral stringer staircase
- flat steel stringers on both sides at parapet height for fall protection, horizontally rising design, evenly rounded
- effective flight width: approx. 1,390 mm
- tread step construction as combined folding step/trough-type step; sheet steel edged upwards at the rear; welded at the front with protrusion to the tread plate --> trough for on-site screed filling
- 2 stair head landings in analogue design to the tread step construction
- handrail on outer balustrade stringer, evenly rounded/rising, made of stainless steel round tube Ø 42 mm
- dimensionally stable, smooth steel sheet, thickness approx. 4-6 mm
- exactly shaped according to the stair flight and flush welded between the steel stringers
- structural support --> optimisation of static & vibration behaviour
- smooth finish for homogenous look
- combined as parapet-high steel sheet balustrade and ceiling frame
- to partially mask the slab edge and to connect the floor structure
- welded flat-steel brackets for fixation to the raw floor
- curved and horizontal design on the ceiling railings on the 1st and 2nd floor
Architecture
TKEZ architecture & design
Photos
Jan Schmiedel Photography & Film


