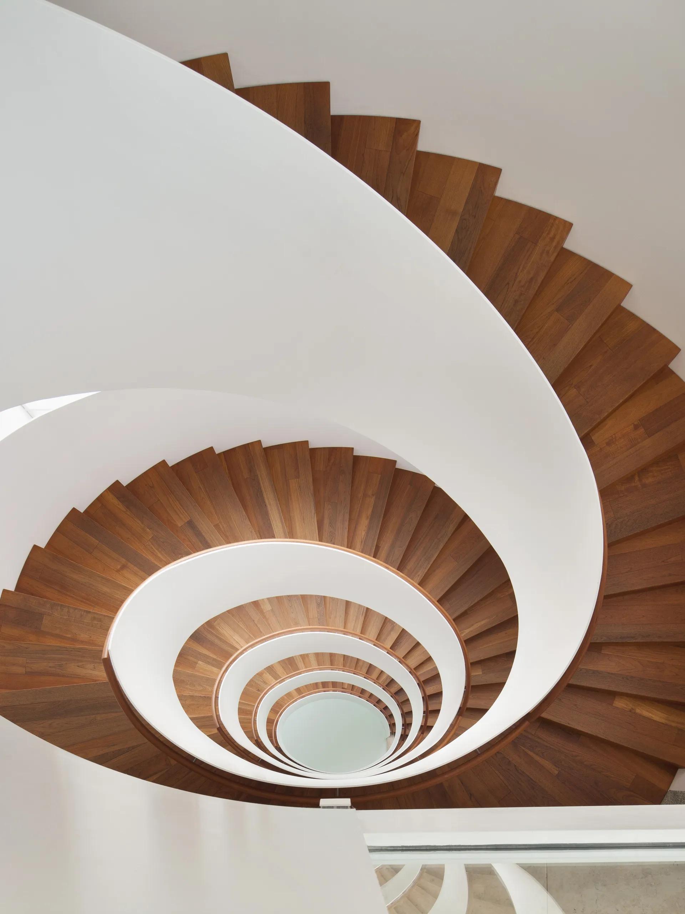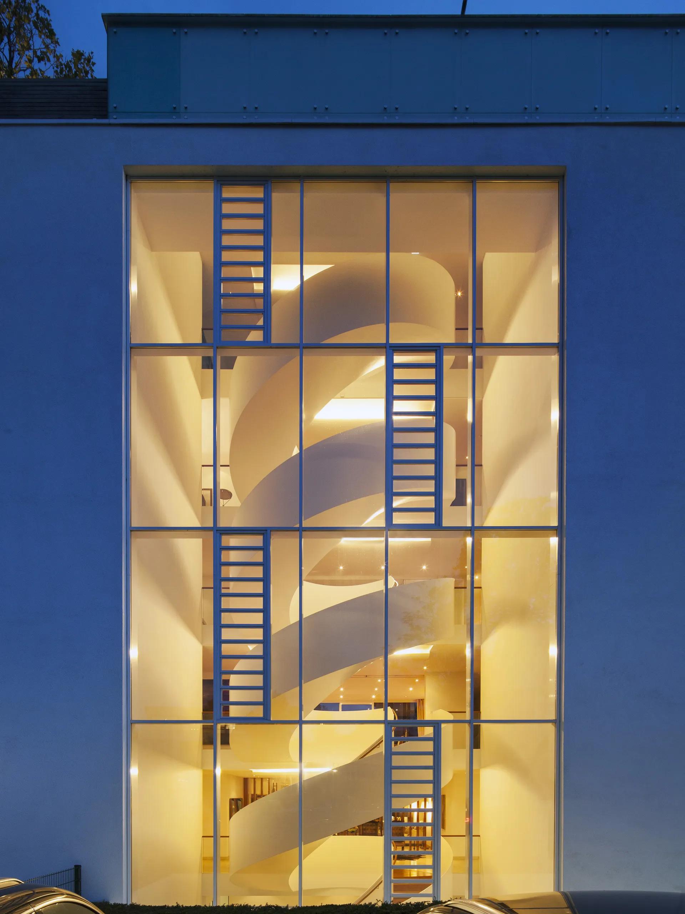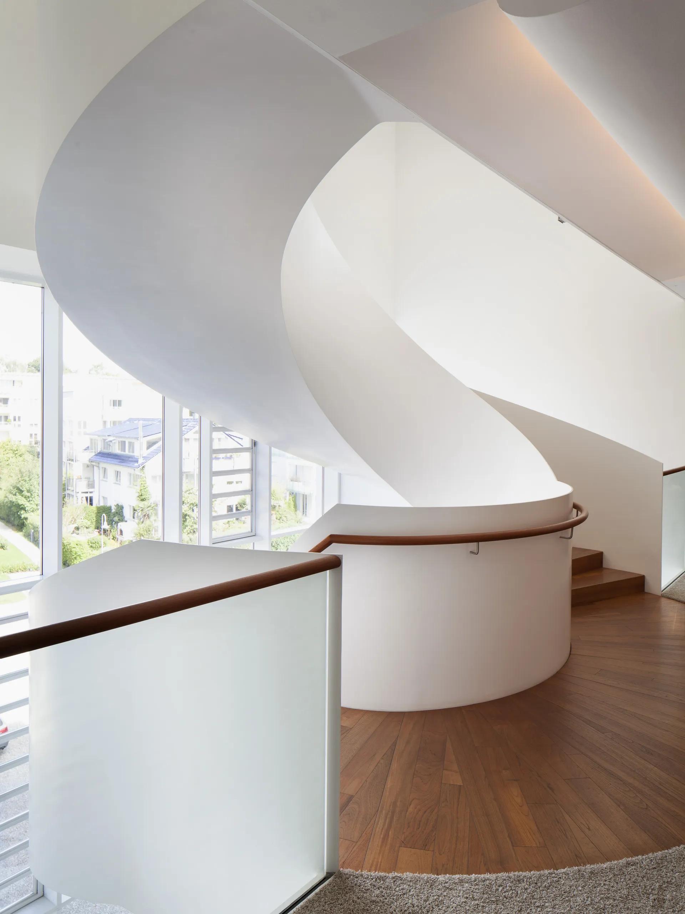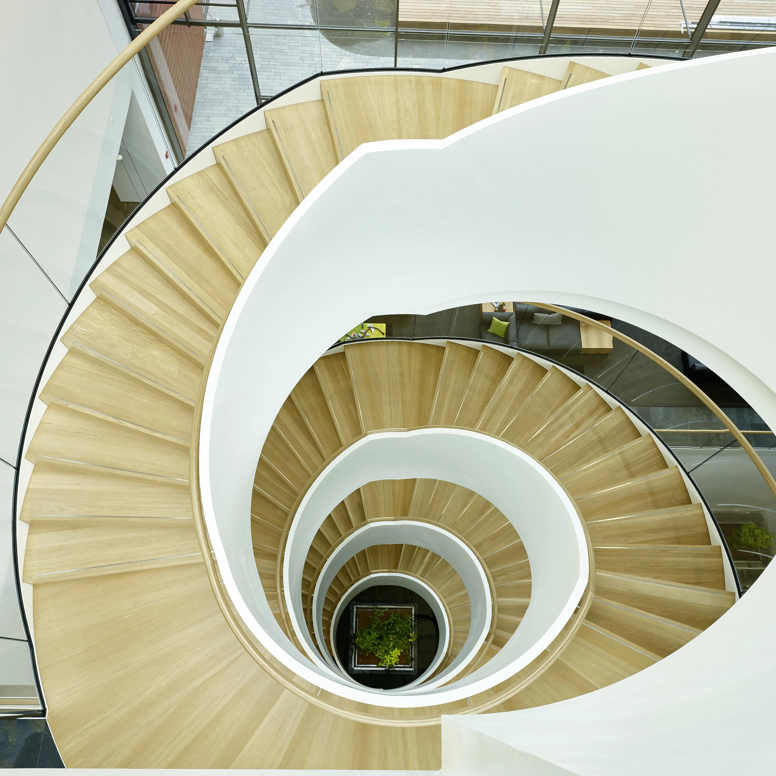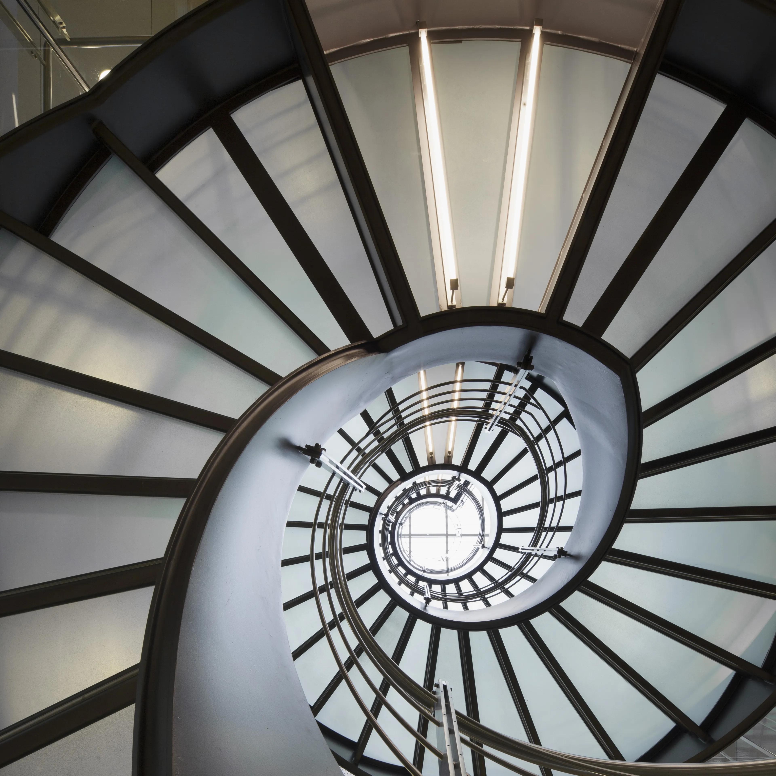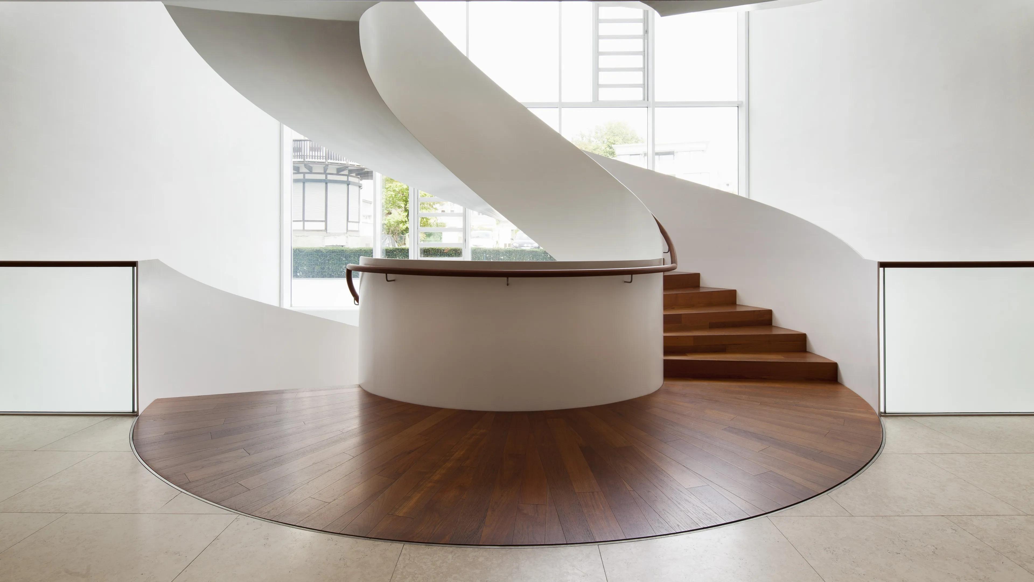
Designer stairs at Seehotel Riva
2008, Constance
Premium-class staircase architecture that impresses with its sophisticated design alone. With an interplay of geometry, material and light, these self-supporting stairs impress above all with the harmony of steel and wood.
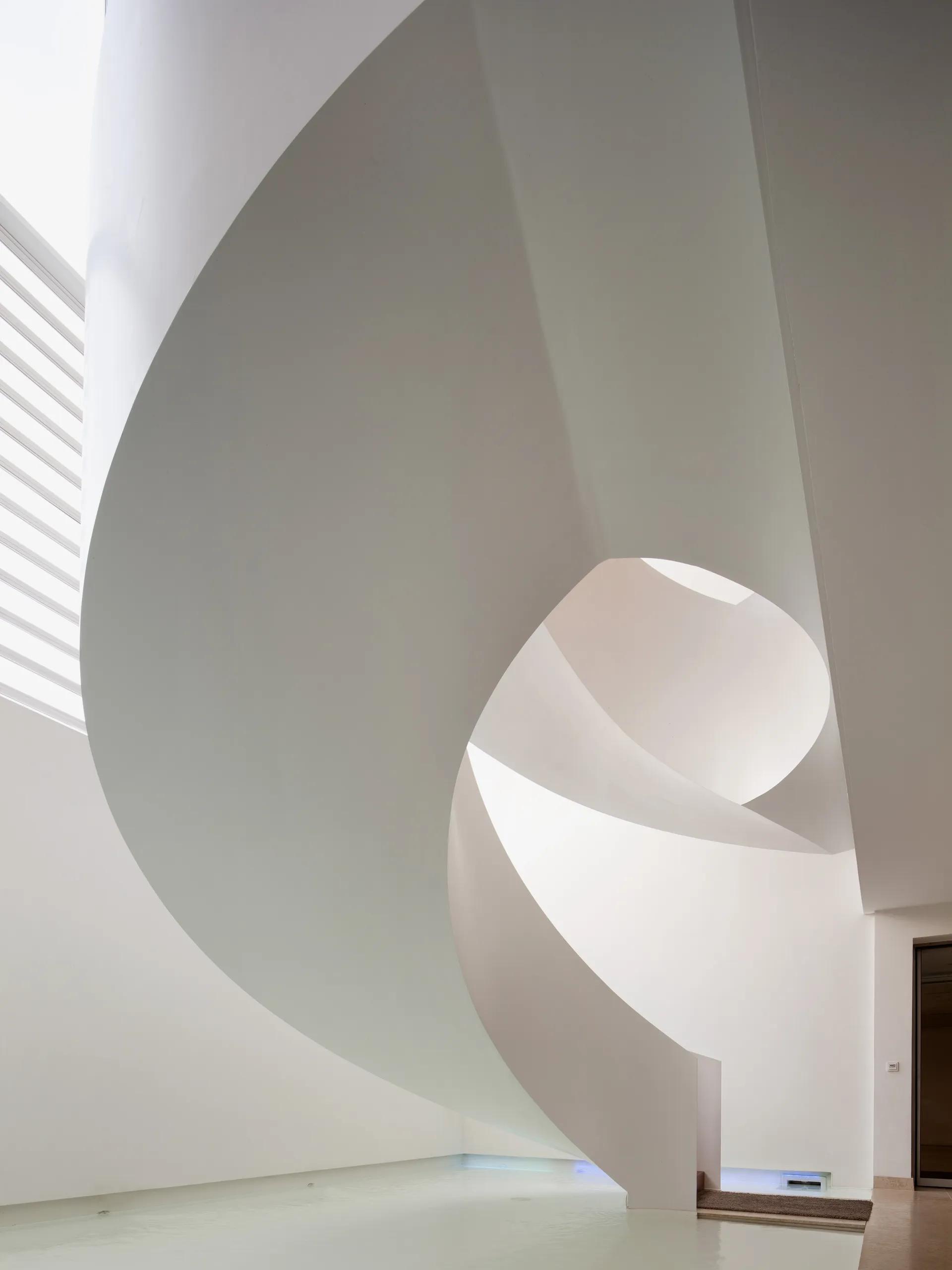
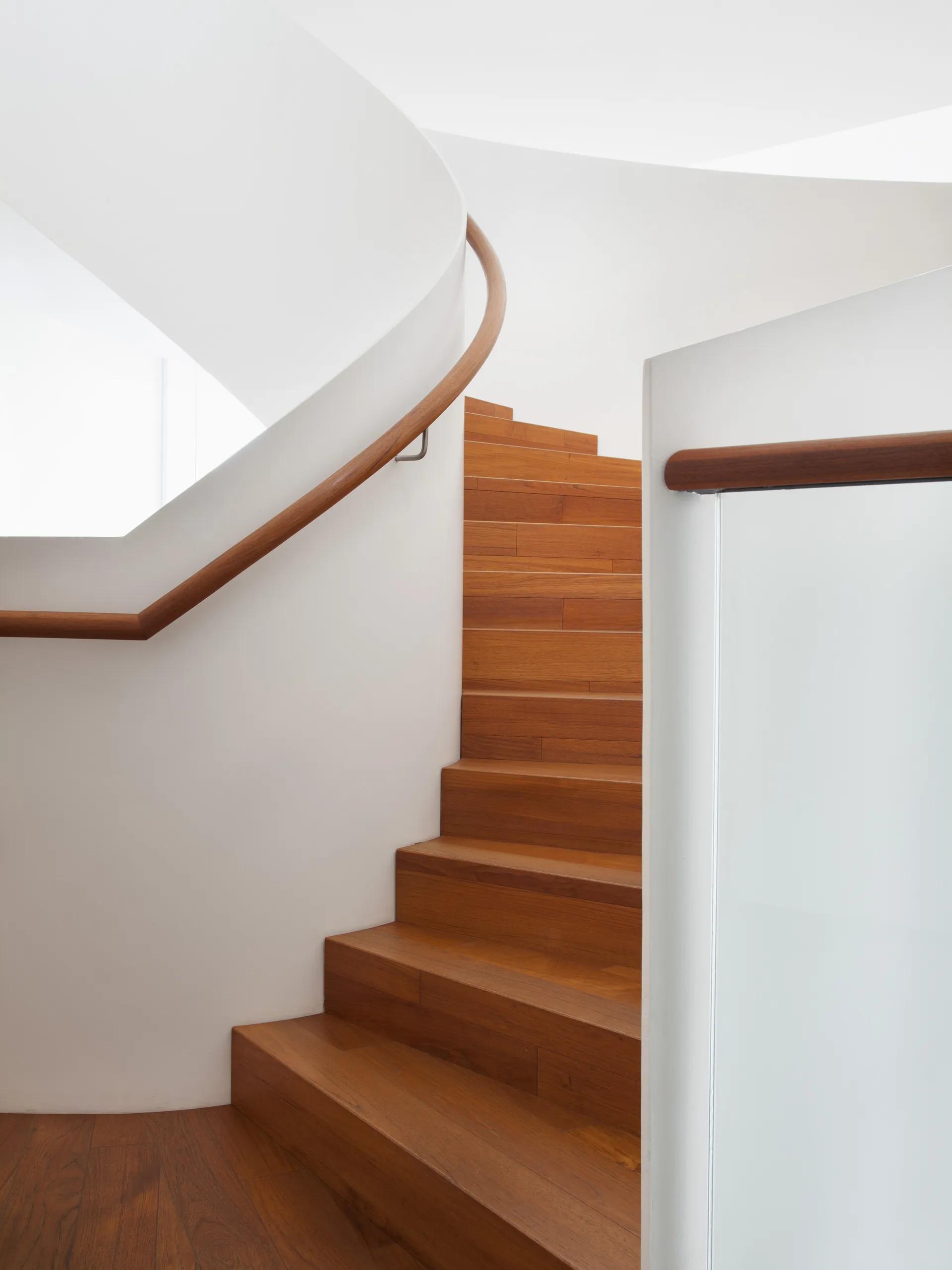
Extravagant staircase architecture
At the Seehotel Riva in Constance, these extravagant staircases boast an exclusive design. Premium-class staircase architecture that impresses with its sophisticated design alone. The technical and design challenge has been excellently implemented: elliptically curved flat steel balustrade stringers with a white lacquered surface create a harmonious contrast to the elegant wooden covering of the folded steps. Another highlight is the steel soffit lining of the spiral stairs, which is curved to follow the course of the stairs. With an interplay of geometry, material and light, these self-supporting stairs impress above all with the harmony of steel and wood.
Self-supporting stairs
- as stringer stairs with flat steel balustrade stringers
- designed with step / landing construction welded between the stringers
- single-flight staircase layout, spiral staircases over two floors each as a basket arch ellipse
- flight width up to 1270 mm
- 105 rises, 100 steps
- the balustrade stringer thickness is approx. 12 mm
- balustrade stringer height from basement to 1st floor: approx. 950 mm
- balustrade stringer height from 1st floor to 2nd floor: approx. 1150 mm
Insights
Project details
- steel soffit lining made of sheet steel
- welded flush with the bottom edge of the stair stringers
- made from flat steel rolled to match the spiral stairs
- folding structure step made of 5 mm thick sheet steel
- folded at the front and welded at the back
Architectural office
Schaudt Architekten GmbH, Konstanz
