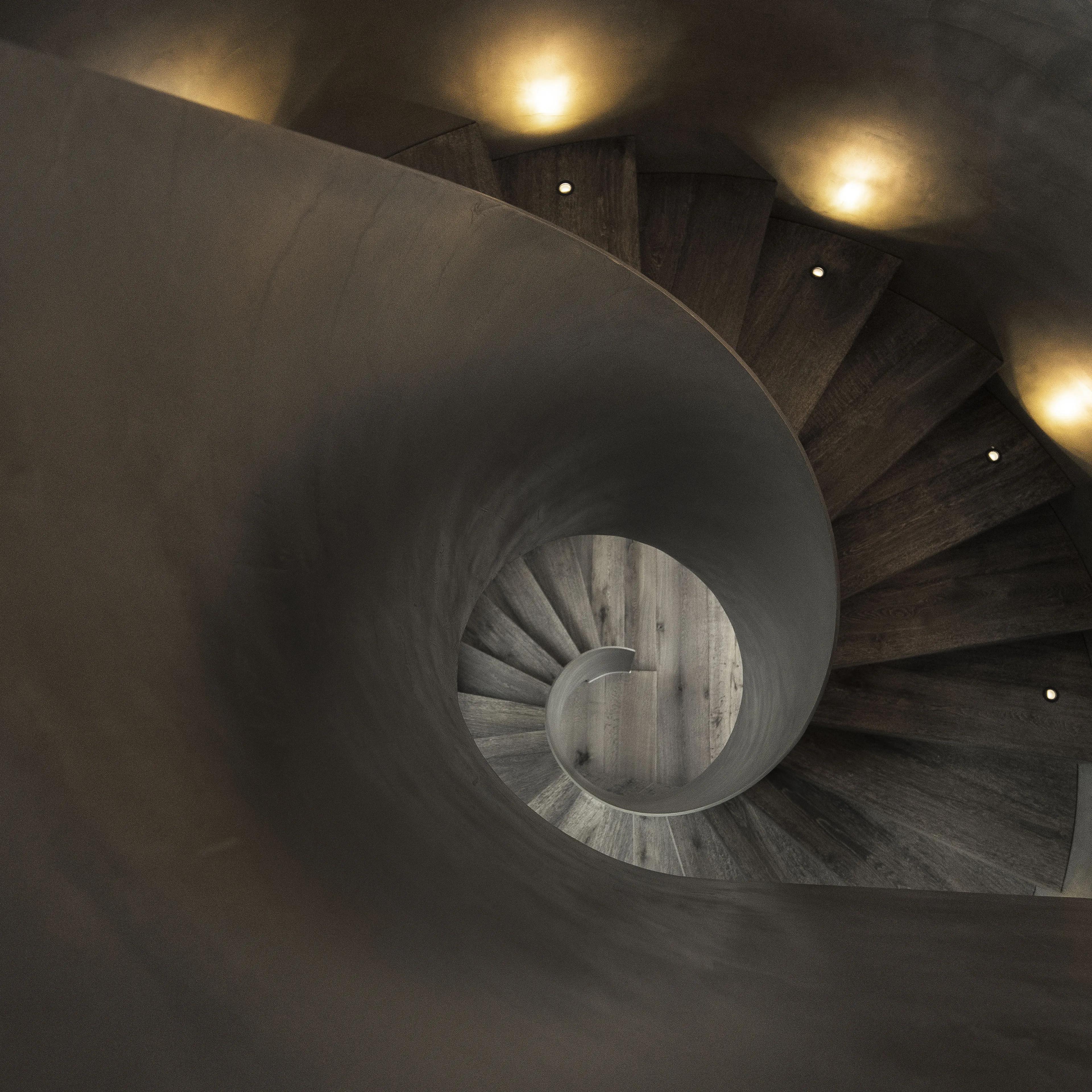
Diversity in form and design | Rahel Hirsch Center
2023, Berlin
Stylishly coordinated steel railings accompany the rounded and straight staircases in Berlin's Rahel Hirsch Center.


Cutting-edge medicine in the capital
The Rahel Hirsch Center for Translational Medicine, which is jointly used by the Berlin Institute of Health (BIH) and Charité Universitätsmedizin for research, outpatient clinics and clinical studies, combines patient care and cutting-edge research under one roof. The focus is on the direct transfer of knowledge gained in the research laboratory into clinical applications and thus the further development and improvement of healthcare. The building, which was originally used as an operating theater and intensive care building, was completely renovated and opened at the beginning of 2023 as a state-of-the-art six-story building complex with an inner courtyard and atrium. Research groups, technology platforms, study centers and outpatient areas cooperate on almost 15,000 square meters with a direct spatial connection to the neighboring Charité ward block.
Steel railings for foyer and atrium
Equally elegant but in different designs, a number of steel railings in a white finish complement the stairs and ceiling edges in the Rahel Hirsch Center and underline the light, clear architectural concept. In the straight-lined atrium, parapet-high steel railings in a rising stacked construction run along both sides of the four steel staircases, which connect the open floor levels in a straight line, each with an intermediate landing and steel soffit lining. The steel balustrades continue horizontally along the ceiling parapets and are each accompanied by two elegant wooden handrails with tactile markings for the visually impaired.
A spiral sculptural stairs with rounded steel railings on both sides leads from the foyer to the upper floor, the representative design of which is continued with parapet-high imposing steel railings at the edge of the ceiling. The homogeneous construction blends seamlessly into this minimalistically designed part of the building.
Insights
Project details
- 4 straight steel stringer stairs with entry, exit and intermediate landings as well as smooth steel soffit lining
- sheet steel steps as a folding structure, friction-locked and fully welded to stringers and steps running above and below
- parapet-high steel railings on both sides of stairs, rising, in steel bar construction with a cross section of 40×10 mm
- parapet-high steel railings on 4 ceiling edges, consisting of steel brackets, vertical steel rods and top chords - flush-welded and finished for a uniform surface appearance
- high-quality paint finish for the steel railings, opaque white, satin matt
- oak handrail, 60×40 mm square, with shadow gap, mounted on the railing of the stairs and ceiling parapet in the atrium
- second oak handrail, round, d = 40/42 mm, attached below with handrail holder to the steel railing of the stairs and ceiling parapet
- 16 x tactile markings as a guidance system for the visually impaired with information on floor height and stair direction → consisting of stainless steel sheet, 2 mm, with raised Braille and normal lettering, glued to handrails
- spiral stairs with intermediate landing and exit landing, statically supported by 2 ceiling steel girders
- inner and outer stringer as flat railing made of round rolled sheet steel and upper chord made of solid steel profile
- sheet steel steps as a folding structure, friction-locked and fully welded to stringers and steps running above and below
- steel soffit lining, d = 15 mm, upstands on the sides, fully and friction-welded to the stringers
- oak handrail, rounded, d = 40 mm, elaborately designed as a complete component, twisted like a screw, attached to the steel railing via handrail holders
- surface railing made of sheet steel, d = 20 mm; total height approx. 2.3 m
- inwardly folded top rail made of solid steel profile
- rounded oak handrail, design and fastening similar to the staircase handrail
- homogeneously processed surface of the steel railing, without visible weld seams or unevenness
METALLART manufactured additional steel railings, handrails and steel structures for other areas of the center and was also responsible for the verifiable structural engineering services for all steel work carried out
Architecture
Heinle Wischer, Partnerschaft freier Architekten mbB, Berlin



