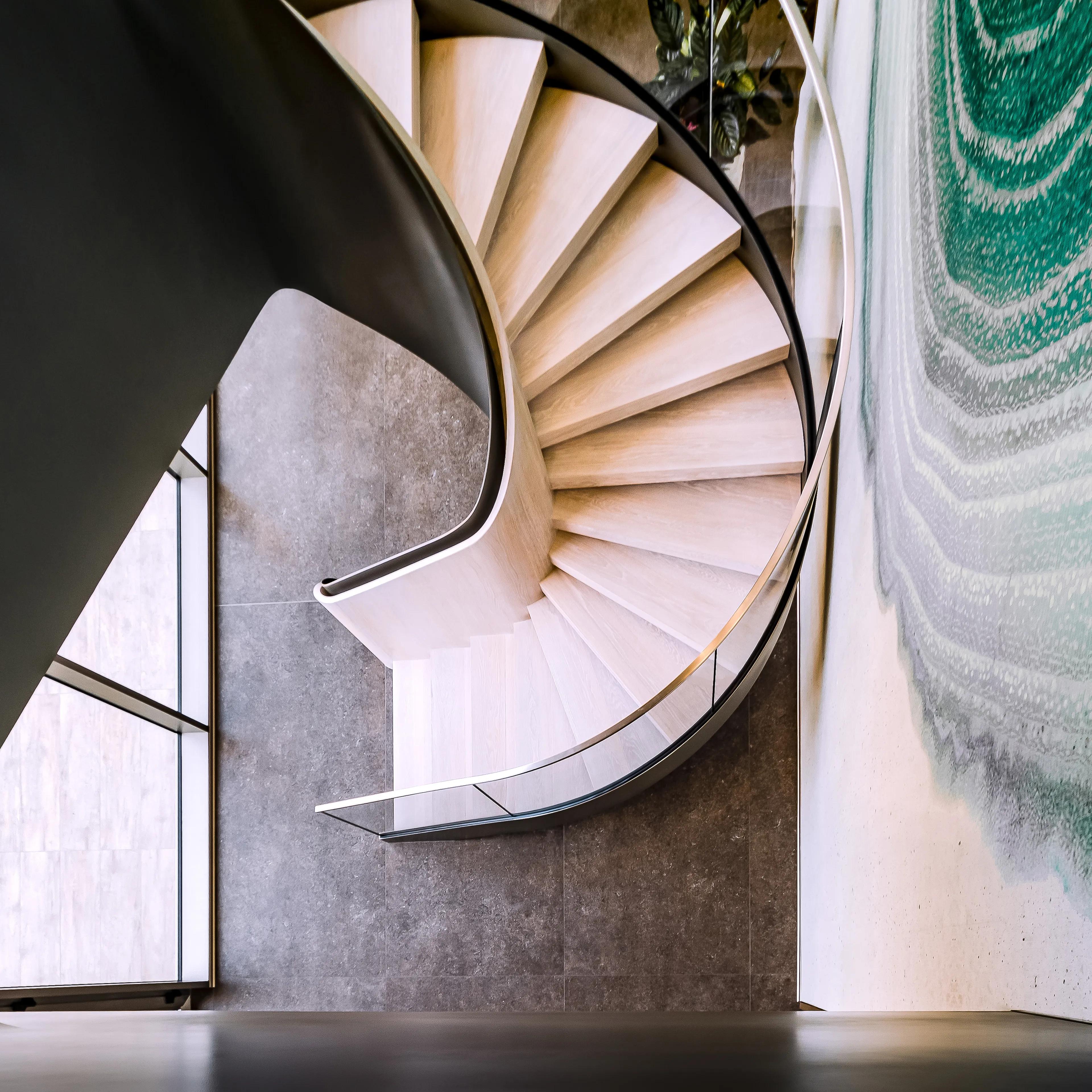
Steel stairs & glass railing for Prediger showroom
2015, Hamburg
With aesthetic elegance and innovative technology, curved glass balustrades complete the sophisticated staircase architecture at the Prediger light shop. In the exclusive ambience of the Hamburg showroom, the transparent, large-span all-glass railings highlight the customised steel staircase in its best light.


Exclusive showroom with steel staircase
The staircase construction presents ambitious architecture with characteristic appearance and connects both floors of the showroom at a central position. In keeping with the upmarket portfolio of the lighting specialist Prediger, the steel staircase with its curved all-glass railing and smooth underside cladding matches the sophisticated interior design of the store. As a self-supporting construction, it leads to the upper floor without static supports or wall-side fastenings. The resulting forces are absorbed solely by the floor and ceiling.
Steel stairs & all-glass railing
The all-glass railings, consisting of a composite of thermally toughened safety glass panes bonded with PVB film, not only offer maximum transparency but also simple aesthetics and guarantee the necessary fall protection for the steel staircase. On the inner and outer run of the glass railings, the supporting structures act as load-bearing stringers and also serve to hold the curved glass panes. These protrude freely from the supporting structure and were attached and visually sealed using a testable casting technique.
The realisation of staircase constructions with parapet-high glass railings is subject to complex technical regulations and structural specifications and therefore requires the utmost precision and expertise during both production and assembly.
Insights
Project details
- Self-supporting box-type stringer construction of welded rectangular H-sections to accommodate the glass railings
- Spiral layout, ground floor – 1st floor
- 1 intermediate landing
- Steel tread steps in folded design, welded in between the box-type stringers
- Spacious effective width of 1,600 mm
- Smooth soffit cladding made of steel sheet
- Flush welded in between the stringers, according to the ascending spiral run of the steel stairs
- Structural advantage and improved vibration behaviour
- Homogenous look for the steel stairs
- Rolled stainless steel round tubes, ascending run
- Diameter 48 mm
- Fixed by means of a neoprene intermediate layer, top-attached onto the glass railing
- According to the structural requirements of the steel stairs and the glass railings
Architecture
eisfeld engel Architekten PartGmbB, Hamburg




