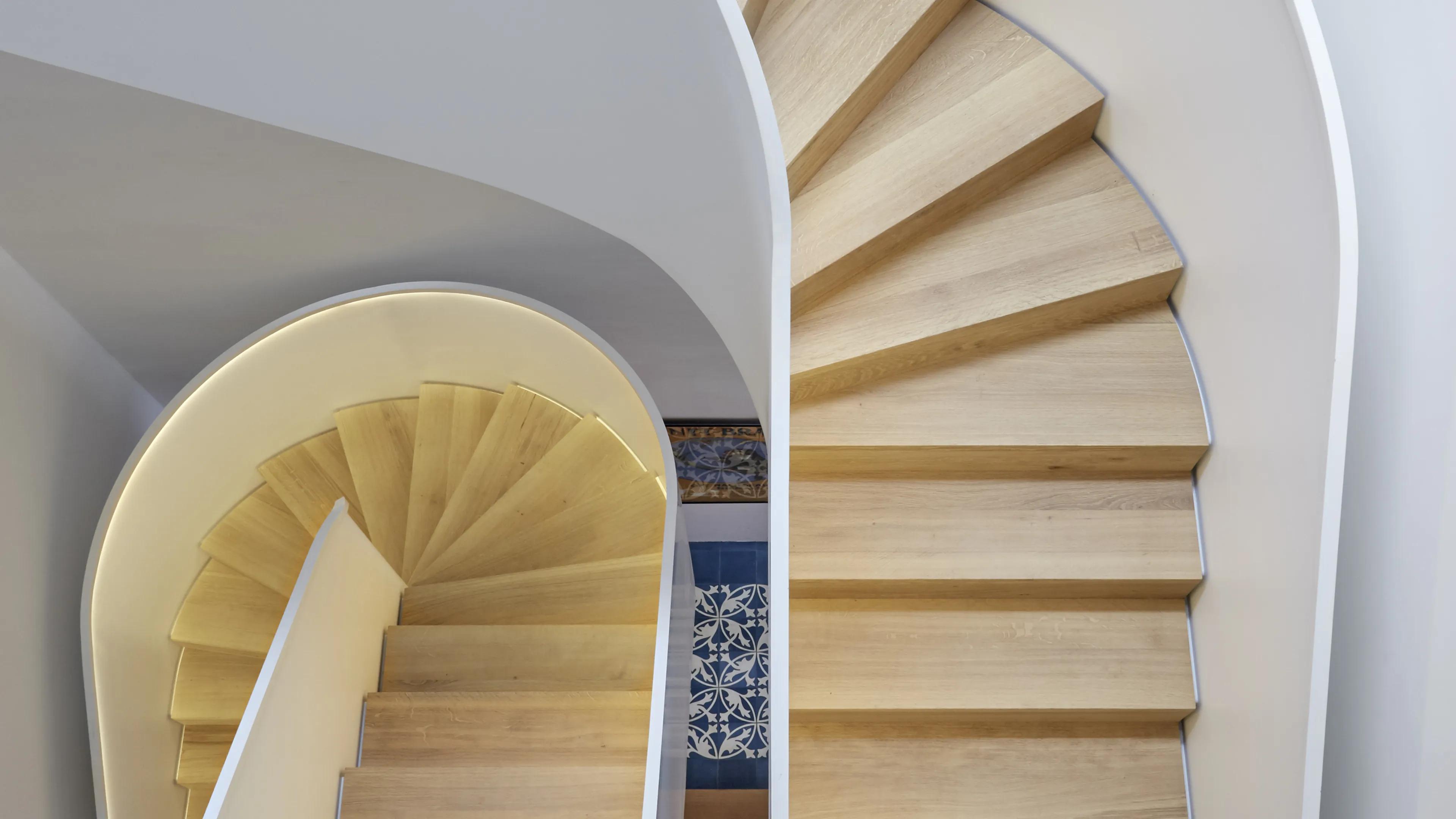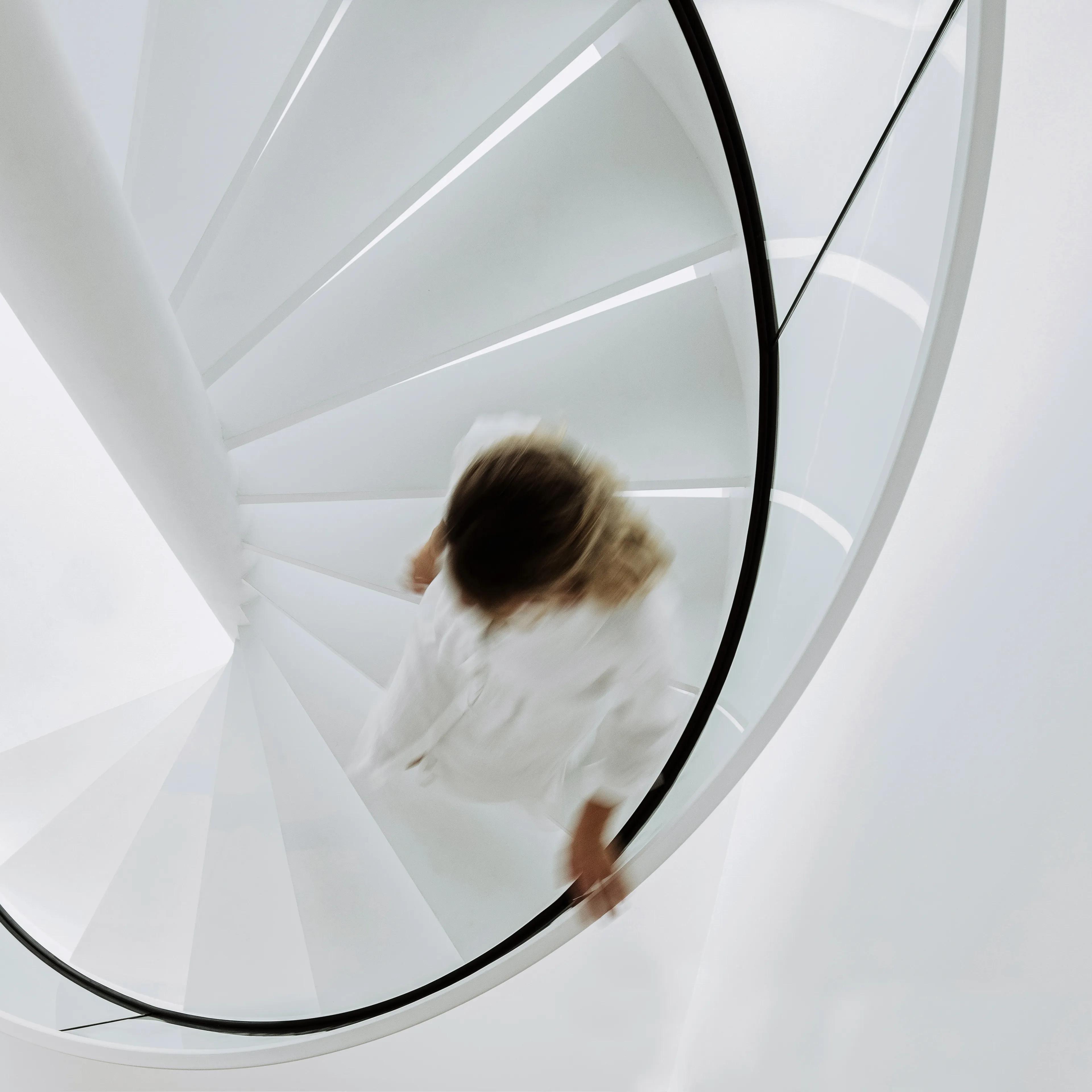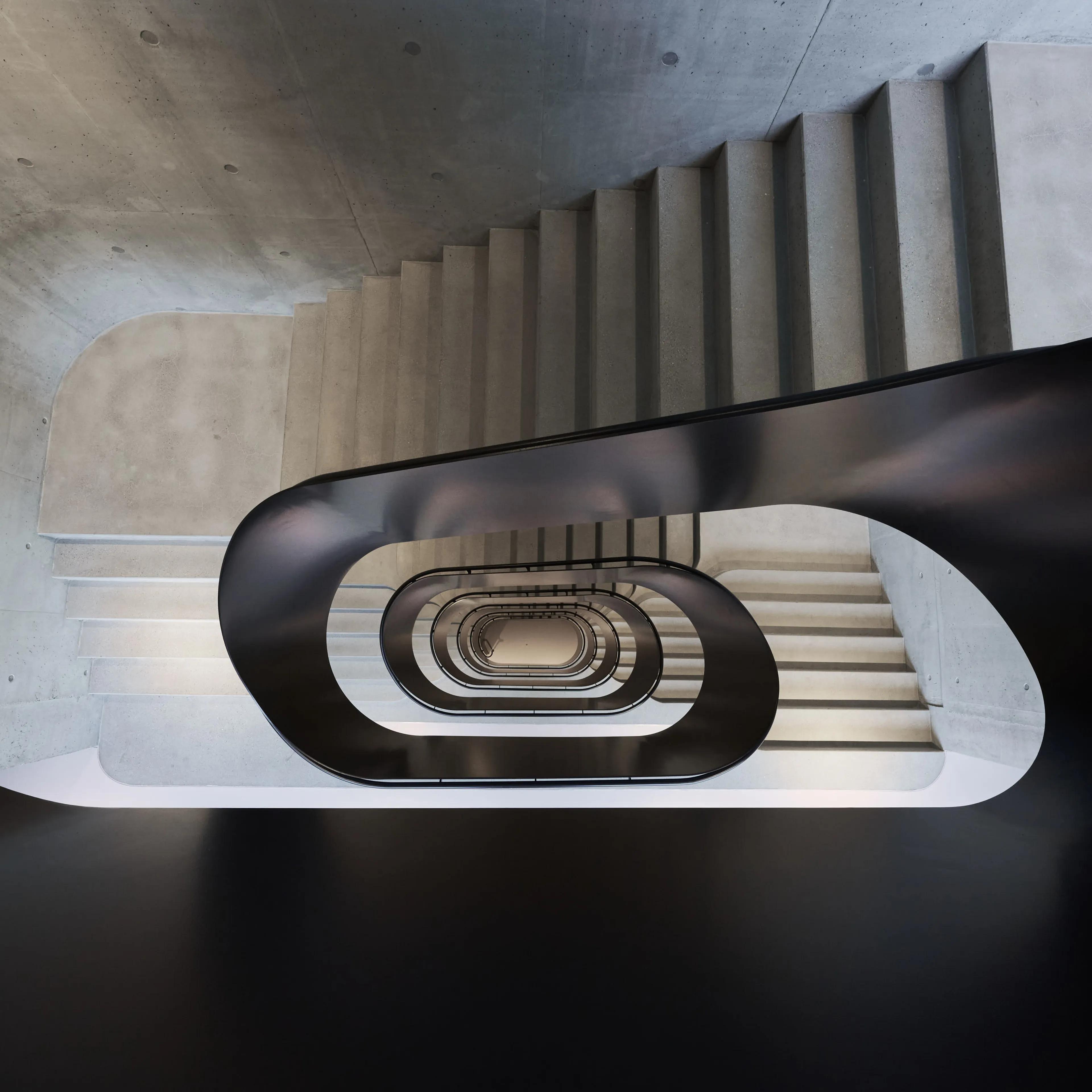
Sculptural steel stairs as centrepiece
2015, Hamburg
An extravagant floor plan with half- and quarter-turned flights and elegantly curved radii emphasises the slender architecture of the sculptural interior stairs in this historic villa.

Steel stairs | Sculptural design
These steel stairs are the unique centrepiece of a historic city villa in Hamburg and reflect the excellent properties of steel. An extravagant floor plan with half- and quarter-turned flights is complemented by elegantly curved radii, giving the interior stairs a fascinating imposing appearance despite their extremely slender shapes.
Parapet-high flat-steel stringers run along both sides as railings. The smooth flat-steel cladding on the underside emphasises the sculptural and striking design of the steel stairs. A steel profile angle, top-attached onto the steel stringers and provided with indirect LED lighting, serves as a handrail. The historic building was given a masterfully realised, customised architectural element with this steel stairs.
Insights
Project details
- Parapet-high stringers, rounded in the section of the stairs feet and the stair head landings
- Stringer thickness 10 mm
- Stringer height approx. 920 mm or approx. 350 mm resp.
- Fastened to the unfinished floor with steel floor plates
Besides the expressive floor plan, the smooth soffit cladding also creates an unmistakable and sculptural character for the steel stairs. The flat-steel sheets were welded in between the parapet-high stringers on the underside to match the ascending spiral flight of stairs.
- Folded step made of 5 mm thick sheet steel
- Edged at the front and welded at the back > closed tread and riser
- 22 risers
- On-site wooden covering for the folding structure
- Measurement & specialist construction management
- CAD planning & structural analysis
- Factory planning
- Assembly of the steel stairs
Architecture
scoopstudio Hamburg





